How to make a smart office for 300+ employees? Lights, bathrooms and showers, meeting rooms and more
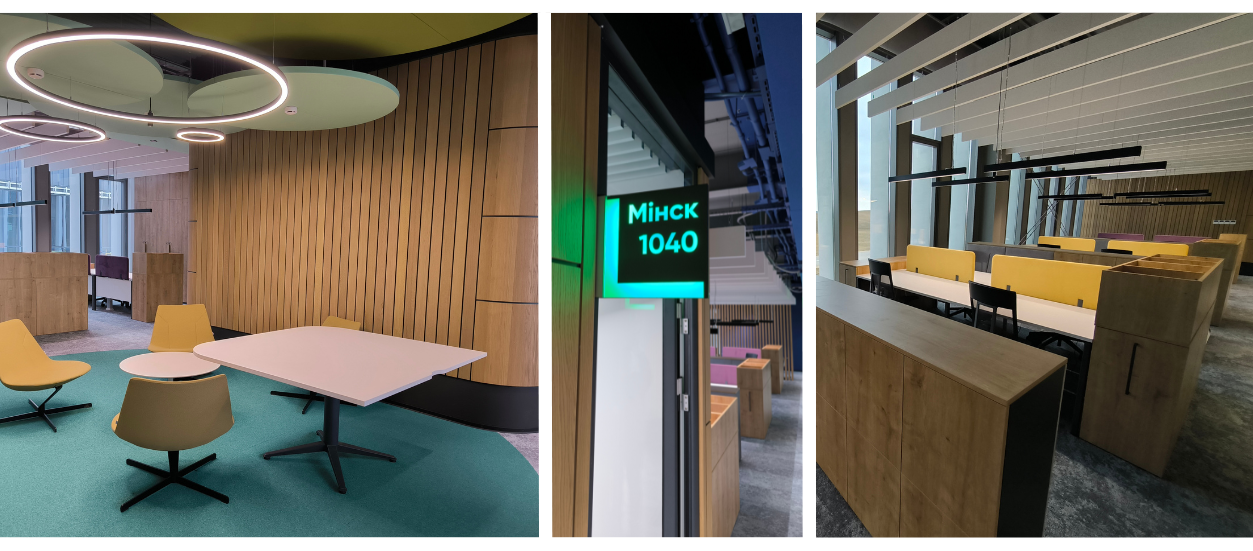
Today you won’t surprise anyone with smart houses and apartments. But what about smart offices? Will smart features improve comfort and, as a result, productivity? And how not to turn the office into a toy, so that nothing distracts from work?
We recently talked about small office, located on the 79th floor of the Federation Tower Moscow City. About ten employees work there, all have access to Home Assistant HMI panels and the environment is quite homely.
But what if you need to automate an office with several hundred employees? How can you improve comfort for so many employees? We contacted the integrator Etherize, who gave a tour of a large industrial and office complex near Minsk. At the time of the visit, the office had not yet been put into operation; commissioning was being carried out. Not all scenarios are ready yet, but you can get a general idea of how the office works.
The office building in the complex is divided into two floors. Each one has Open Space workstations for employees, and the partitions are relatively low. Unlike the “cubicles,” everyone is clearly visible. Along the central line there are meeting rooms, a kitchen, and locker rooms. On each floor there are six sanitary rooms (three for men and three for women), showers. There is a common seating area, a large hall, and a spiral staircase. There are production workshops adjacent to the office building, but we were not allowed there. We also cannot disclose the profile of the company’s activities.
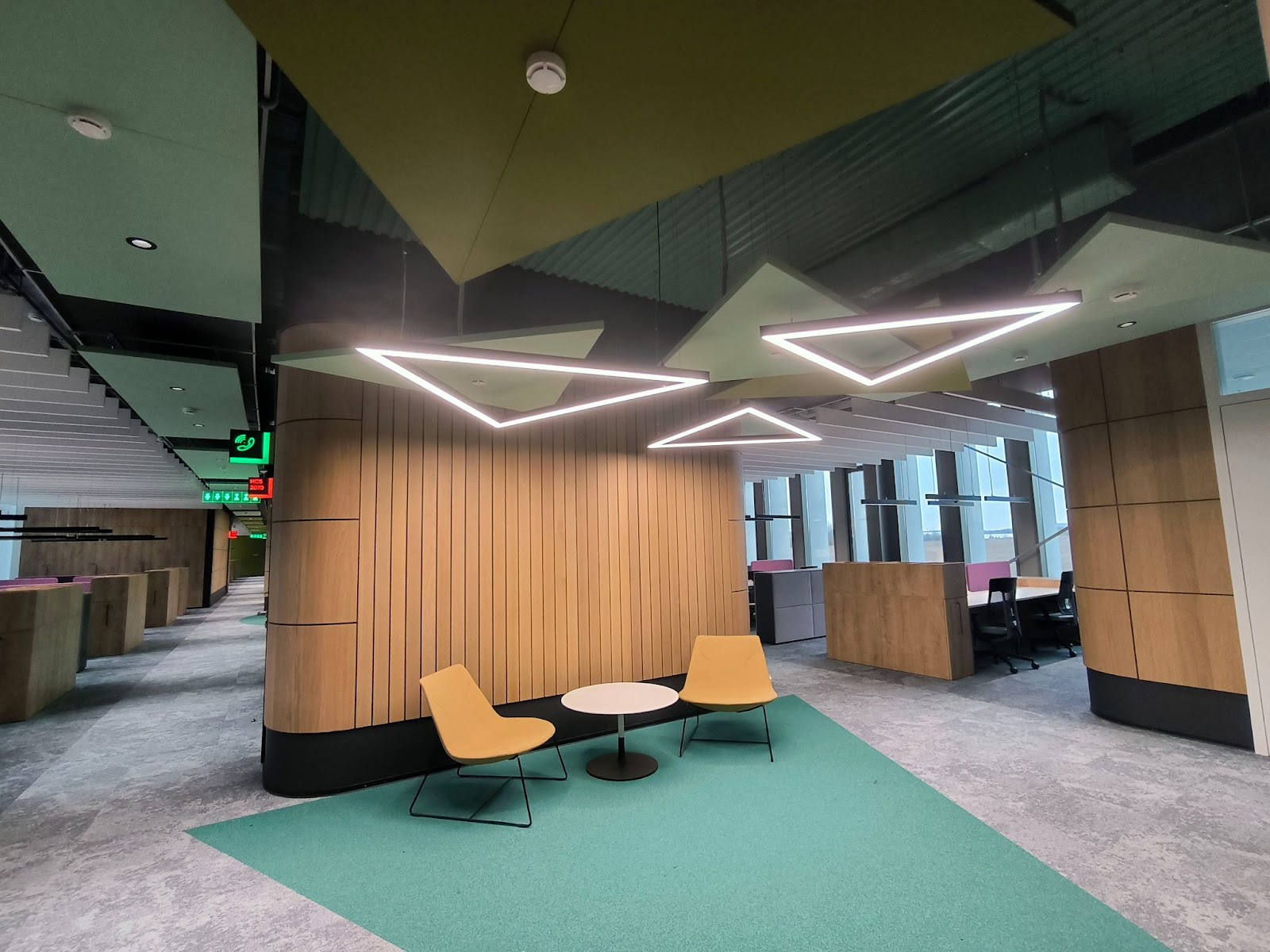
Additional photos
Infrastructure
This project was developed more than two years ago, so Home Assistant, on which all scripts are executed, was installed on a separate server. Now the performance of the Wiren Board controller is sufficient, and in new solutions the integrator is already installing Home Assistant on it. Integration with the corporate Exchange server is planned, from where the schedule of meeting rooms will be taken.
An automation panel is installed on the ground floor, in which, in addition to Wiren Board controller modules installed WB-MAI6 (temperature sensors) and WB-MCM8 (opening and presence sensors, relays for wireless buttons). The same modules are installed on the second floor, but without the Wiren Board controller: instead they used the module WB-MIO-E v.2which connects the switchboard to the controller on the ground floor via Ethernet.
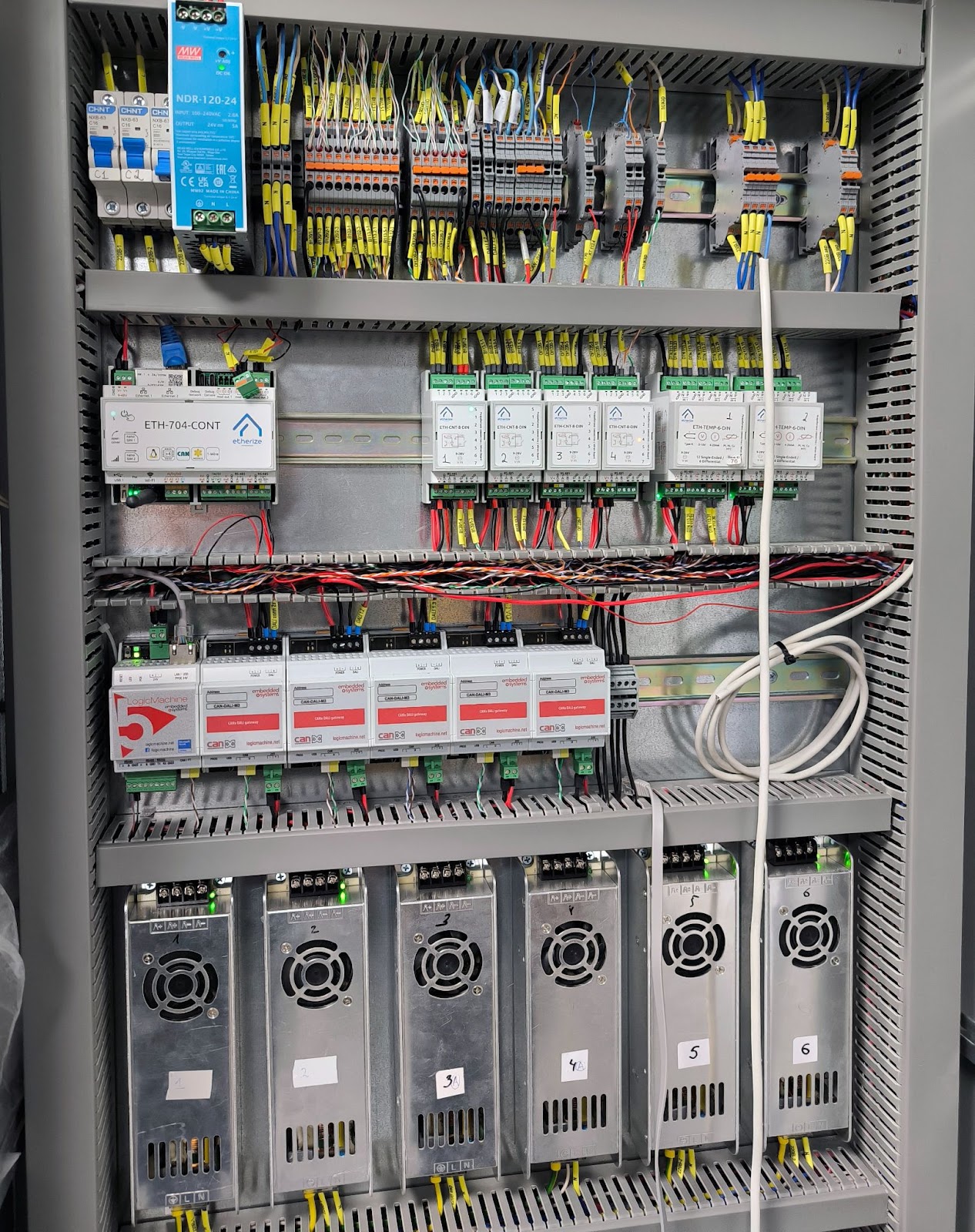
Additional photos
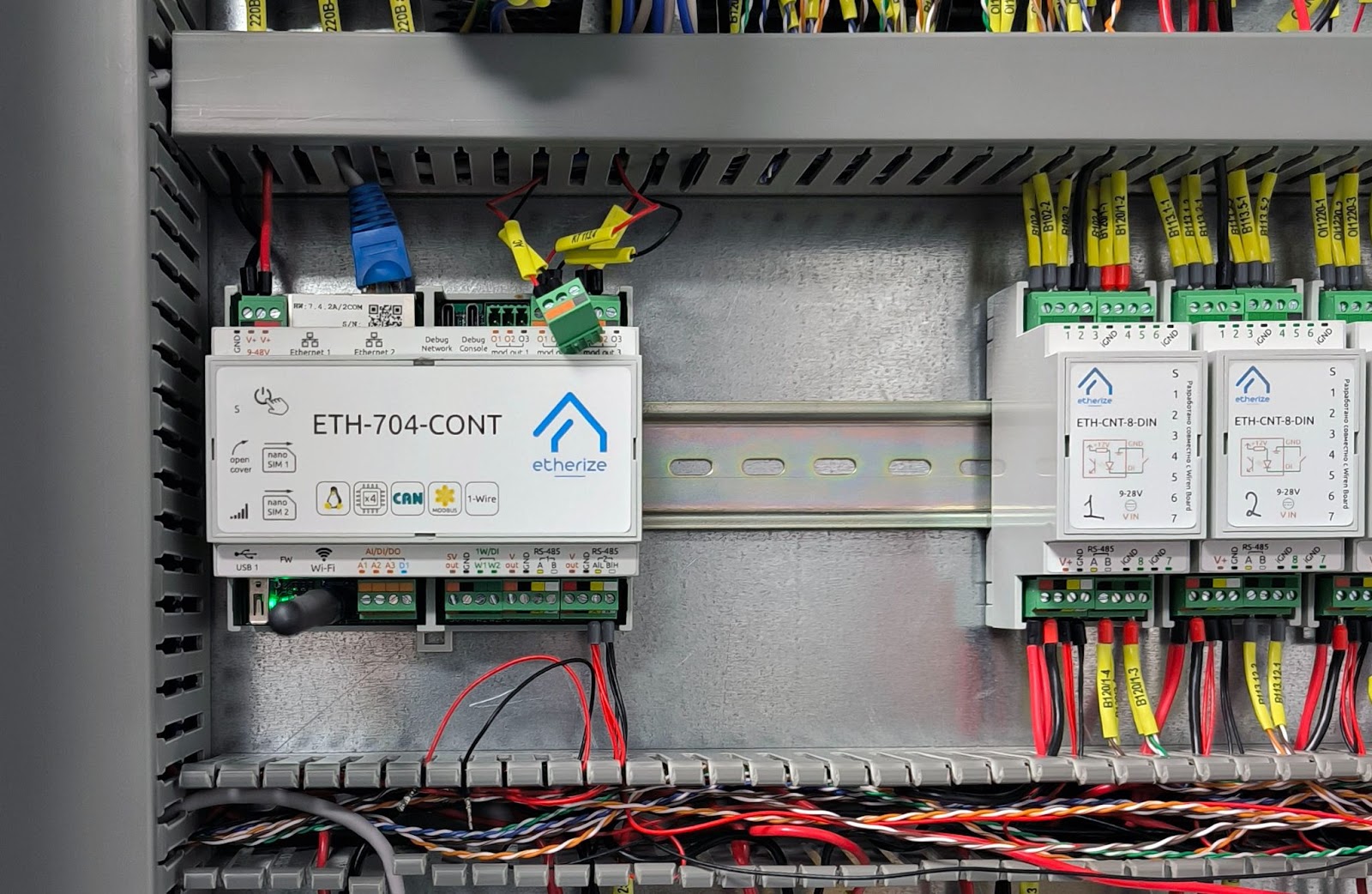

Light
Light is an important part of any office. Employees' workplaces must be illuminated in accordance with regulations. The DALI 2 protocol was chosen to control the lamps. More than 300 lamps were installed, including one for each workplace. We used the Logic Machine module, which interacts with the Wiren Board controller via a CAN bus. Also, motion sensors are connected via DALI 2 in those areas that are not autonomous (more about them below).
In Open Space, working groups are equipped with motion sensors. If there are no employees in the group, then there is no need to turn on the lamps at maximum brightness (presence scenario). Integration with access control systems is planned: if a person arrives, the lamp above his workplace turns on; if absent, it does not turn on, even if motion is detected in the group.
Open Space has added temperature sensors for each workgroup, they are connected via WB-MAI6. We asked why not use 1-wire or WB-MSW v.4. The integrator replied that four sensors could be connected to each twisted pair, resulting in a cheaper solution than with smarter digital sensors. Temperature readings from the sensors will be used for heating scenarios.
Motion sensors are installed in corridors, large halls and mini-halls. If there is no one in the room for a long time, the brightness of the lamps will be dimmed to a minimum level.
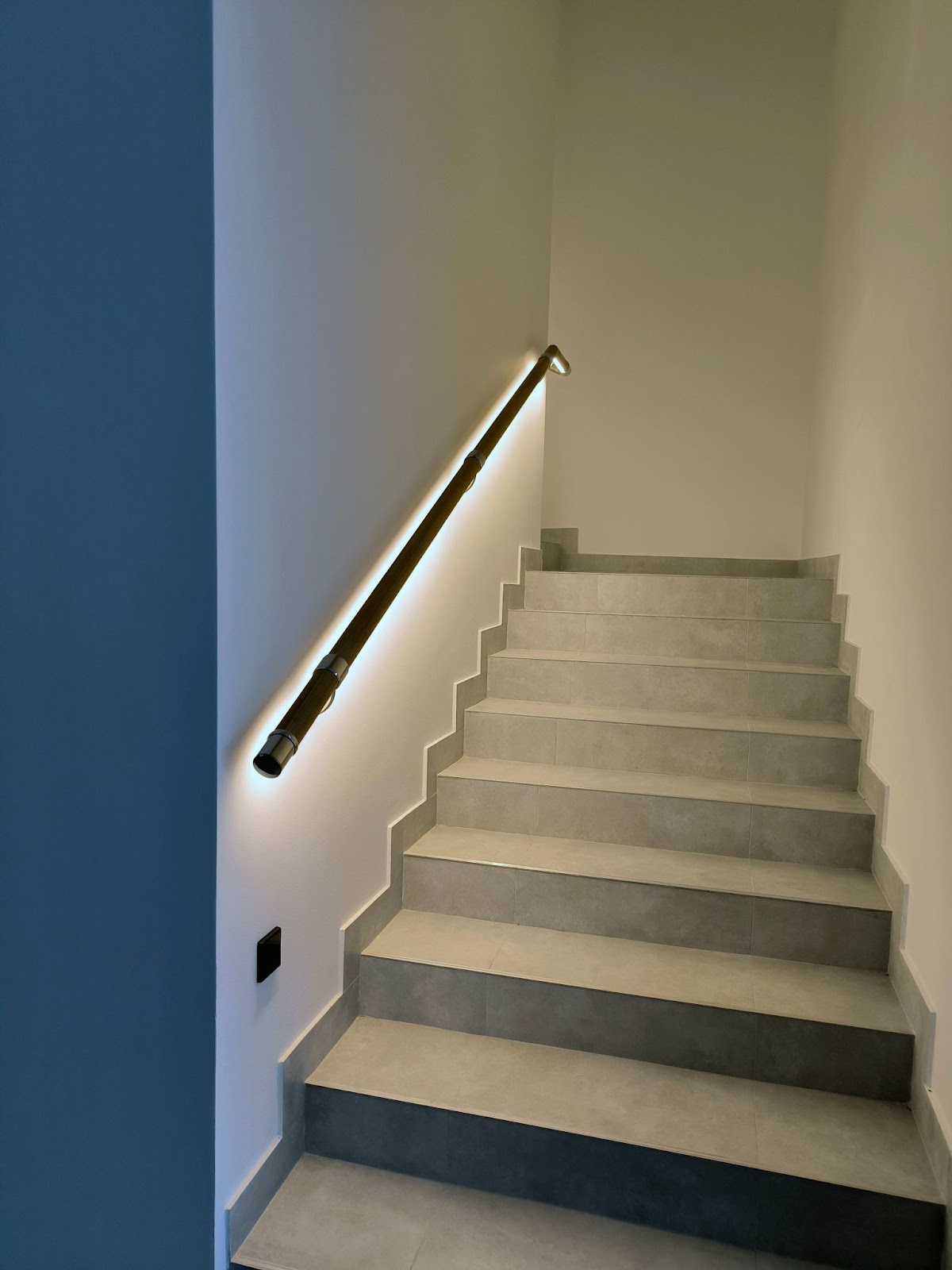
Additional photos
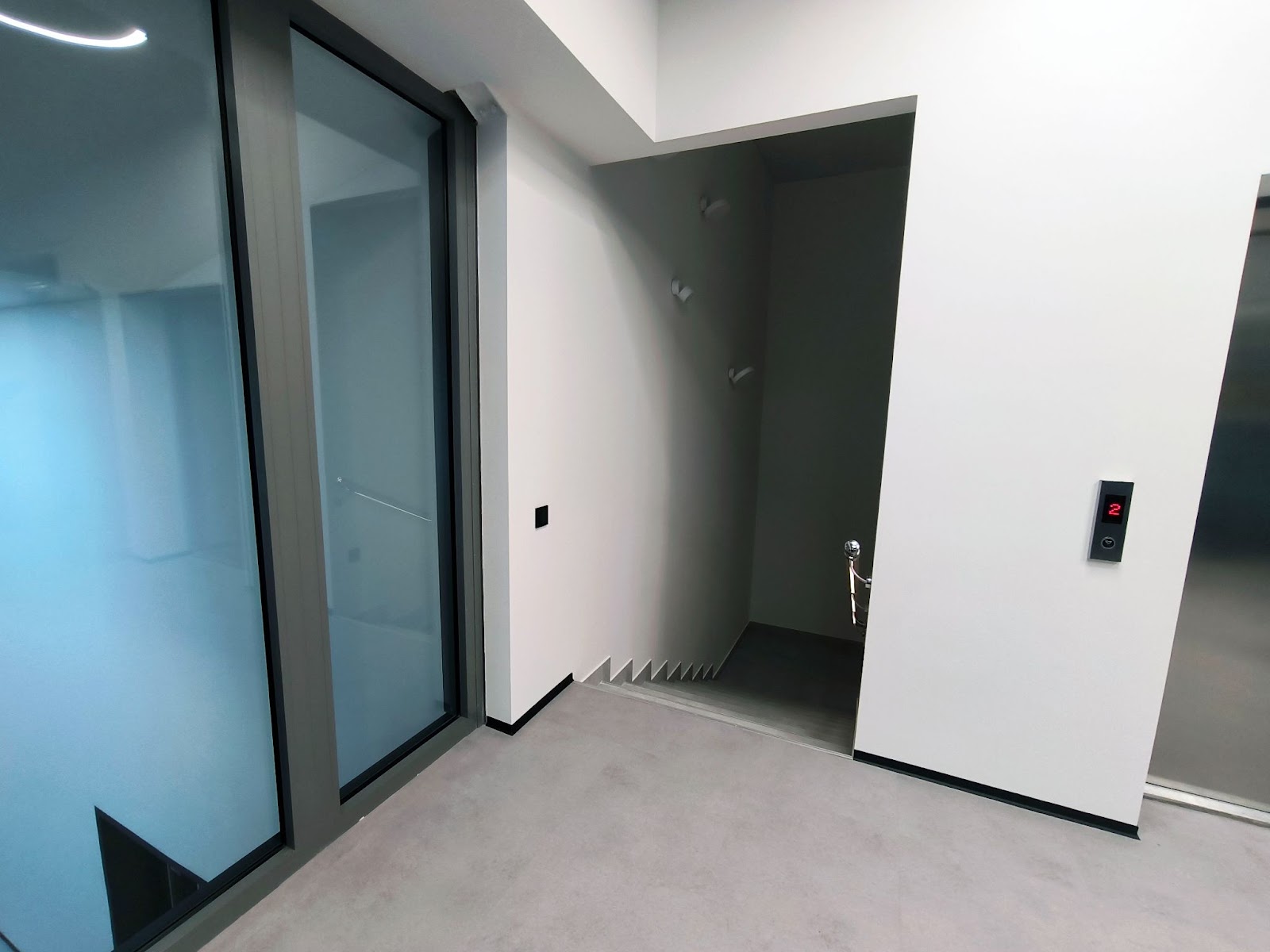
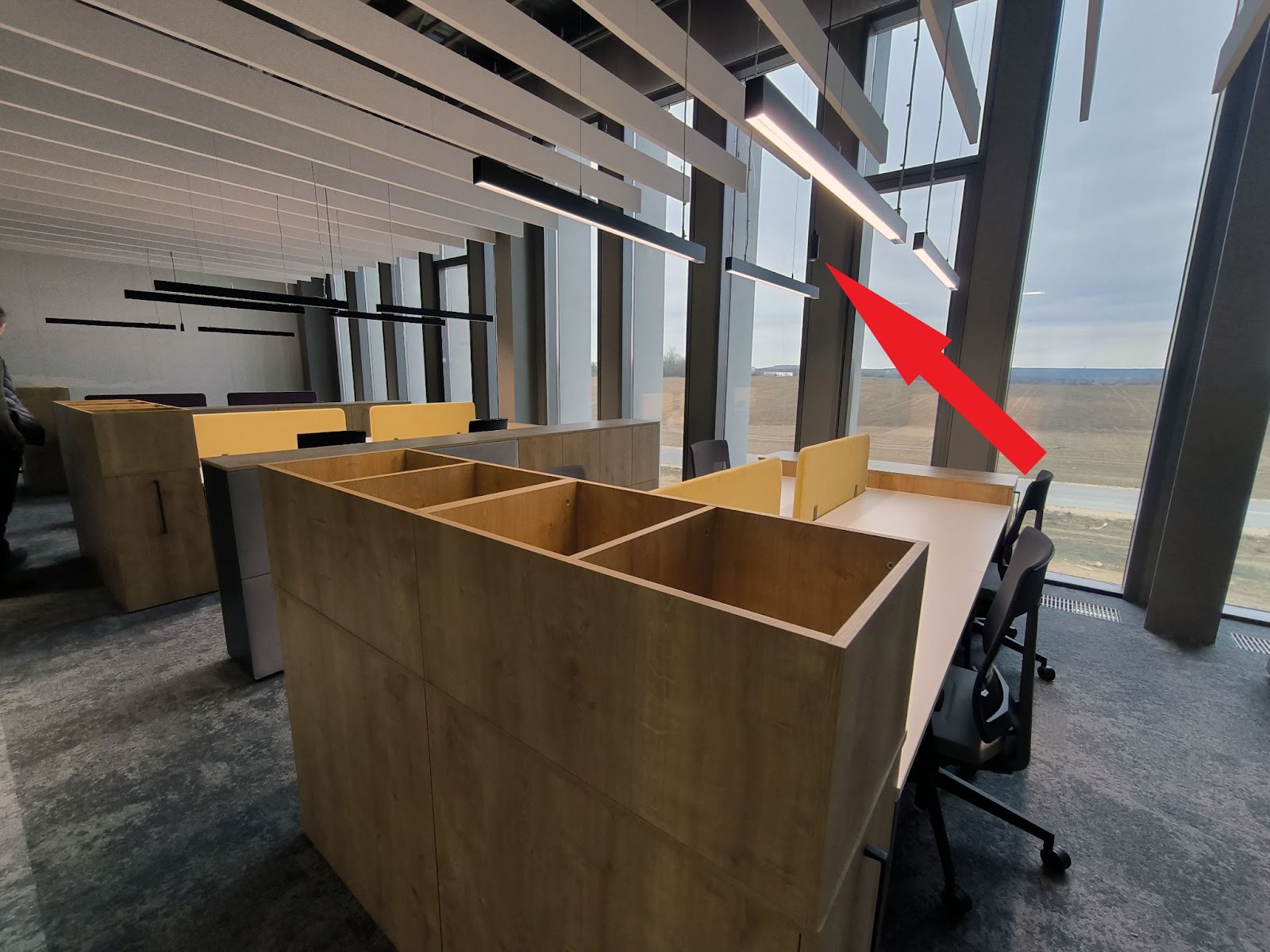
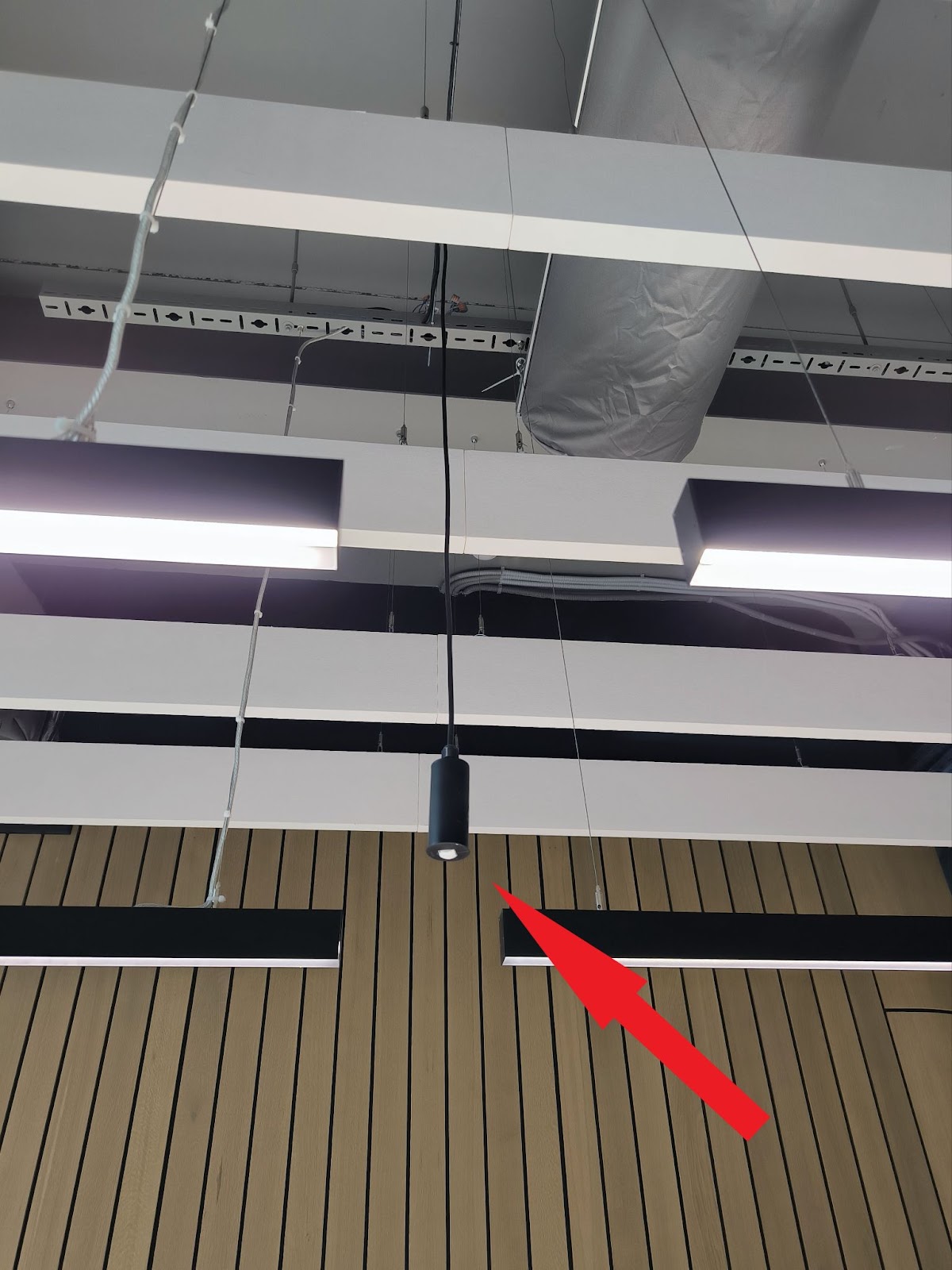
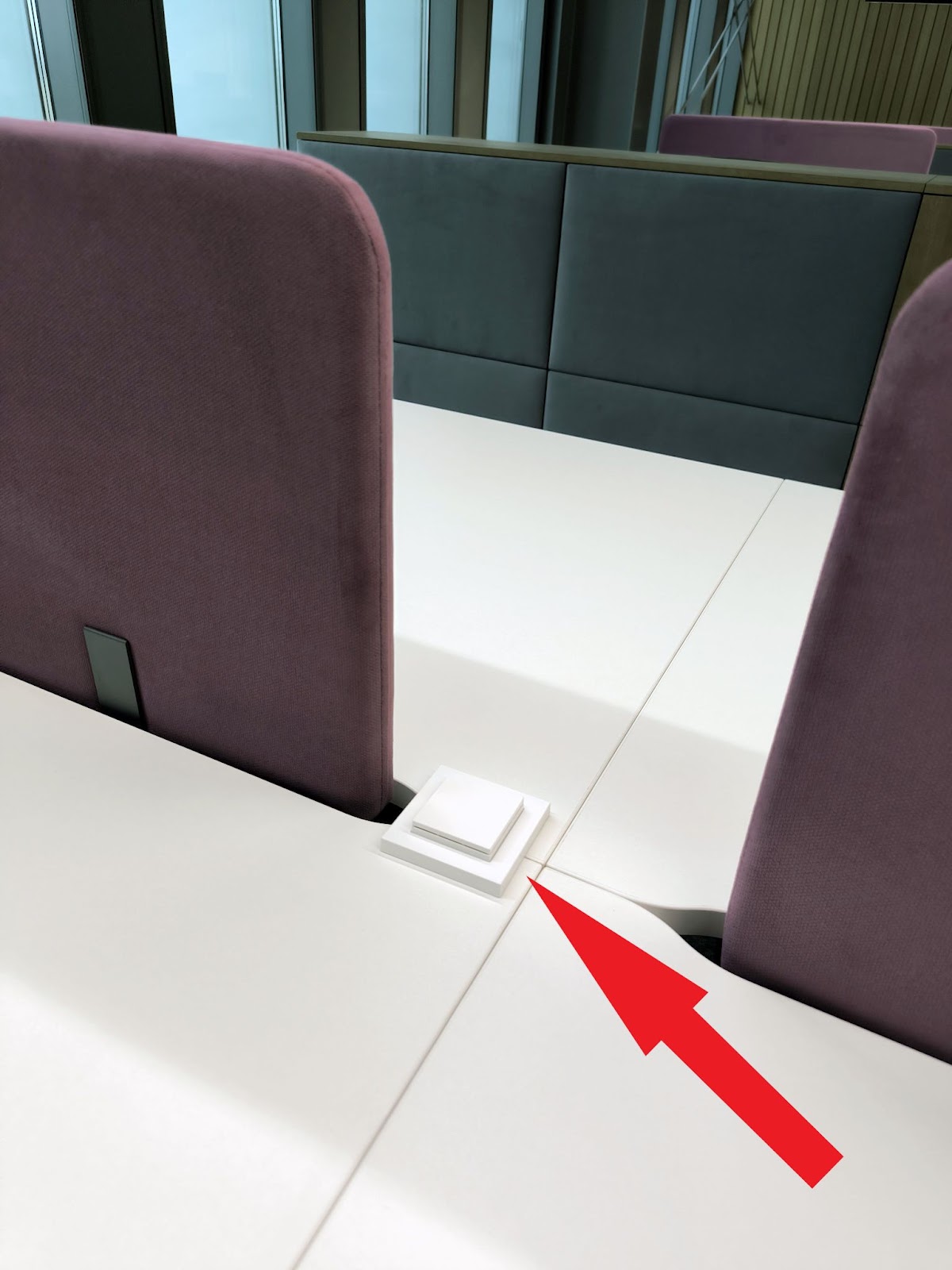
Autonomous zones
Local automation solutions have been installed in sanitary rooms, printer rooms, stairwells, showers, locker rooms and storage rooms. Requirement: they must operate autonomously, regardless of the state of the main automation system. In addition, the response time is very low, since it does not depend on the main system, and all commands are processed instantly – that is, we have obtained a kind of islands of decentralization. We discussed this point with the integrator, but two years ago, when the development of the project began, the conditions were different. Today a different solution might have been chosen. Moreover, it already exists fast ModbusFor example.
A KNX solution was much more expensive, and simple lamps with motion sensors would not provide feedback and would not be so convenient for complex scenarios (with sensors for opening a door, the presence of a sanitary room in a cubicle). Therefore, the integrator developed its own controller. Interaction with the Wiren Board modules of this controller occurs via Modbus. Modules installed nearby WB-LED And WBIO-DI-WD-14. Opening and motion sensors are connected to the module inputs.
Throughout the office there are signs connected to WB-LED that indicate the occupancy of restroom stalls (red or green). Each cubicle has a presence sensor in addition to motion sensors in the sanitary room.
Lights in autonomous zones are turned on by a door opening sensor so that the delay is as short as possible. And if there is movement inside, the light turns on according to a long timer. If the door is closed and there is no movement, then after two minutes the light turns off. The third cleaning timer is if the door is open.
Intersection sensors have been added at the entrance and exit of stairs between floors. If they are triggered, the staircase lighting turns on at full brightness according to a timer. After the timer ends, if there are no more intersections, the brightness is dimmed by 30%. After another long timer, the backlight turns off.
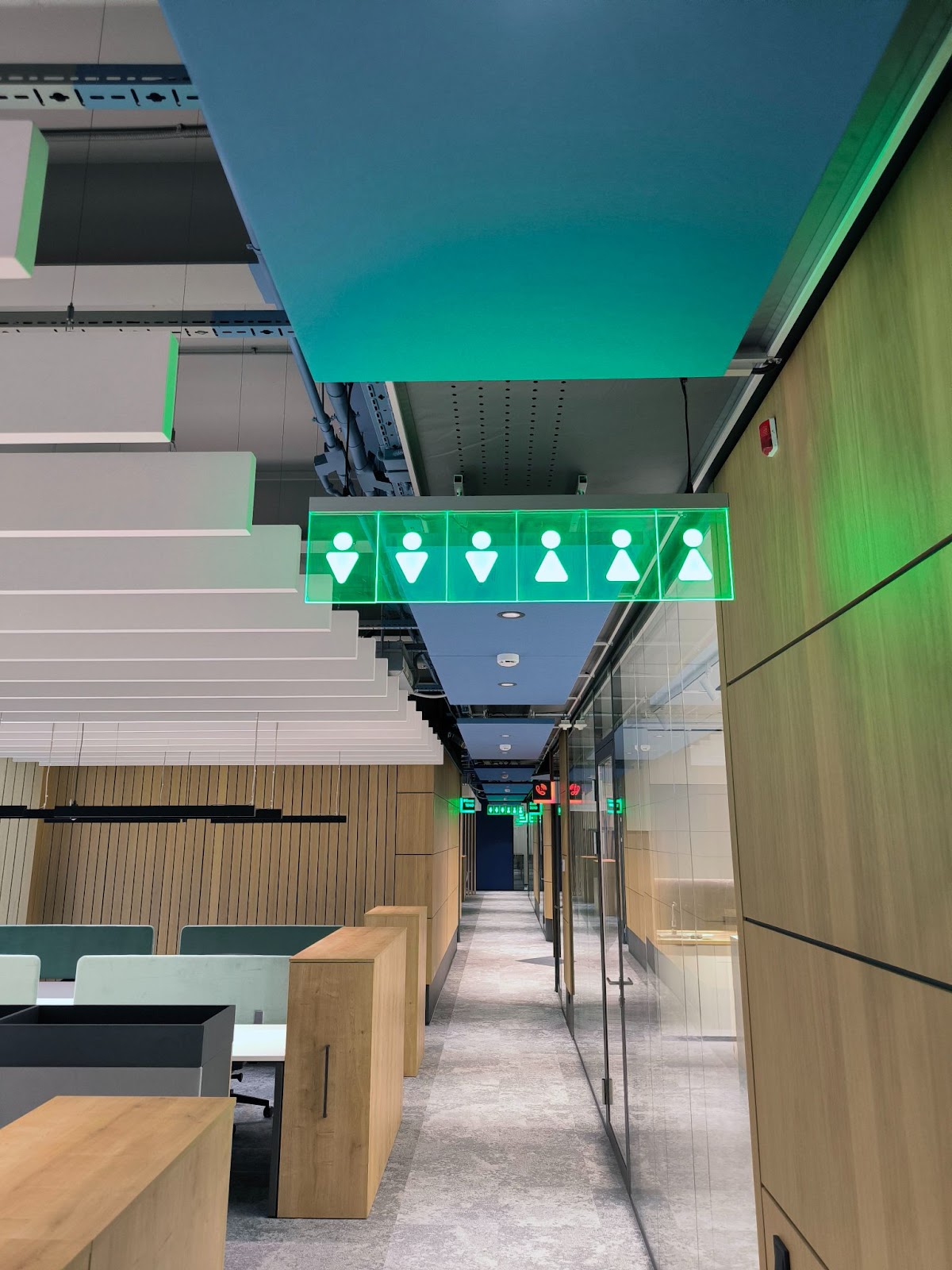
Additional photos
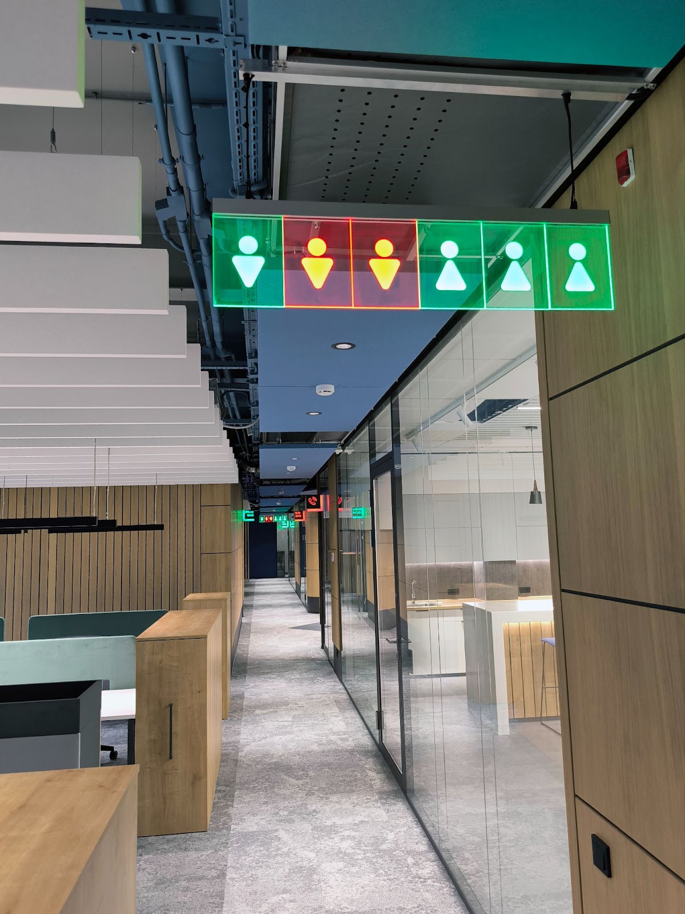
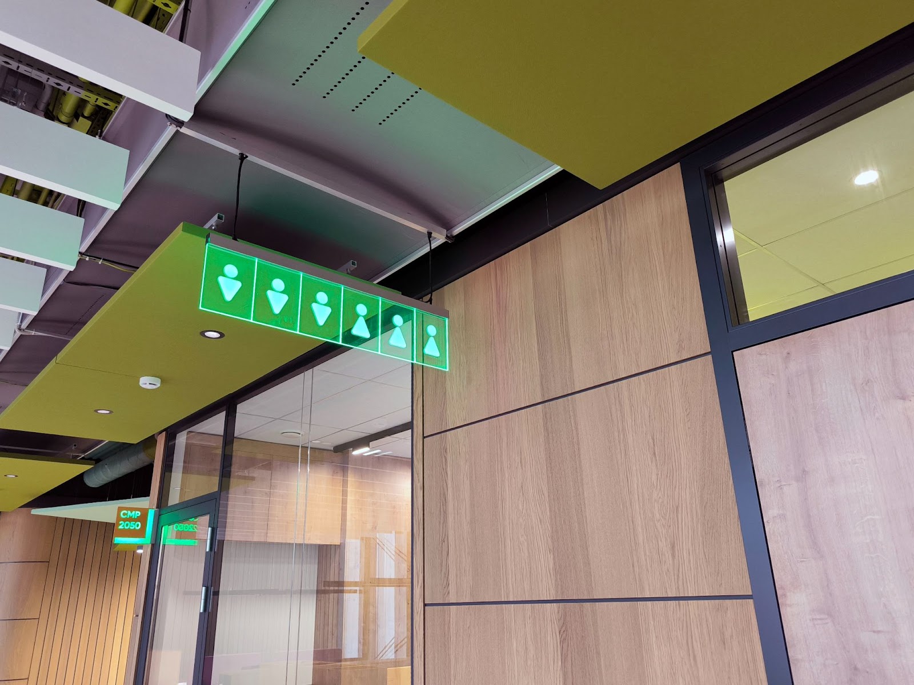

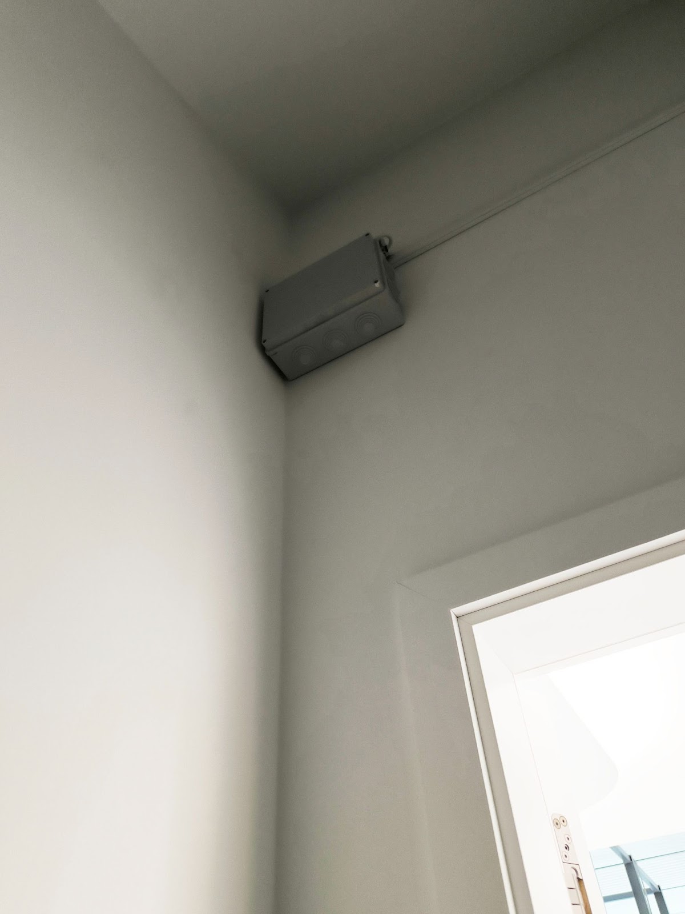
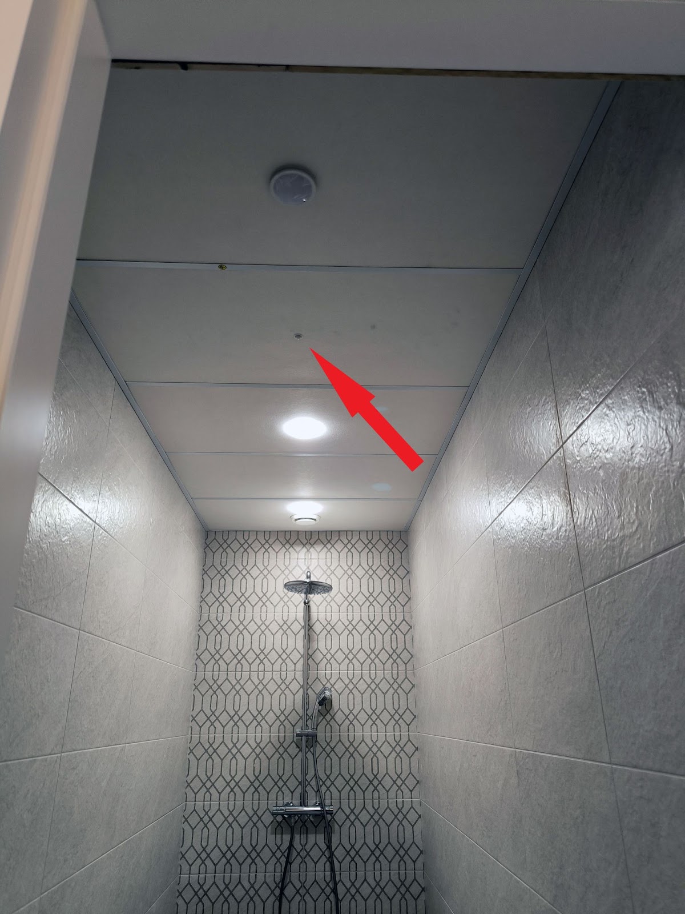
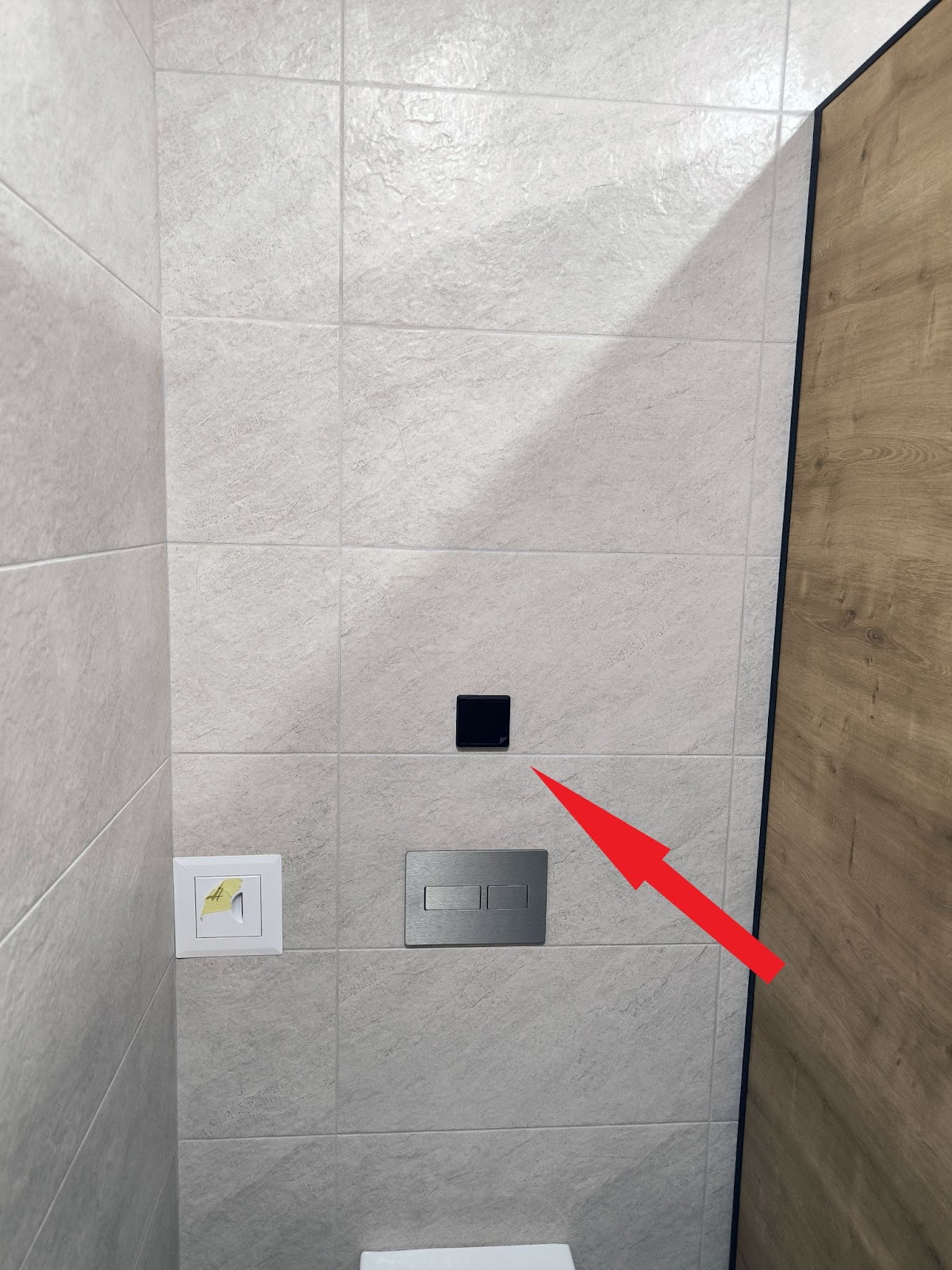
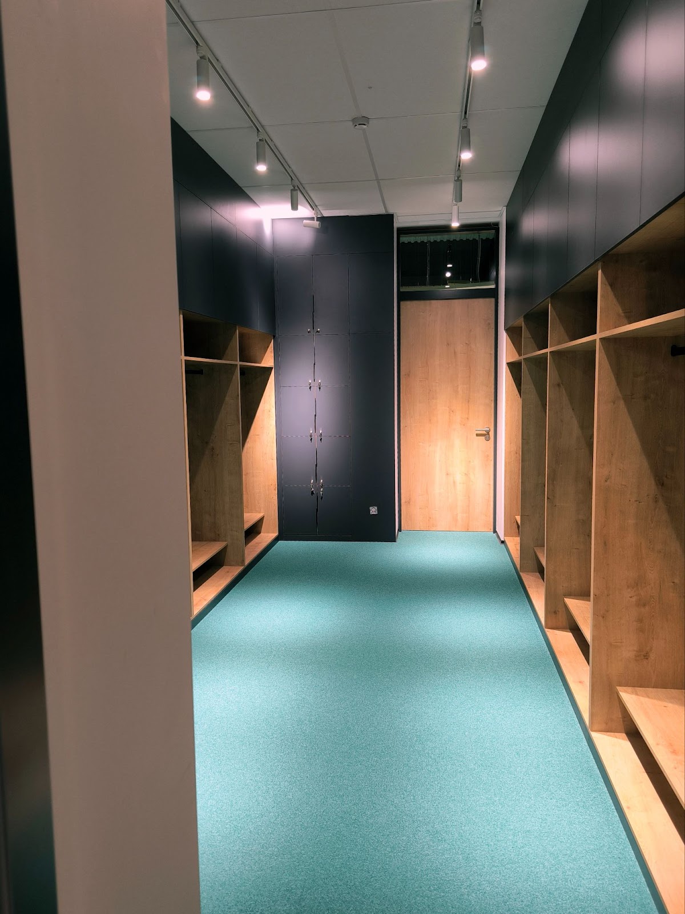
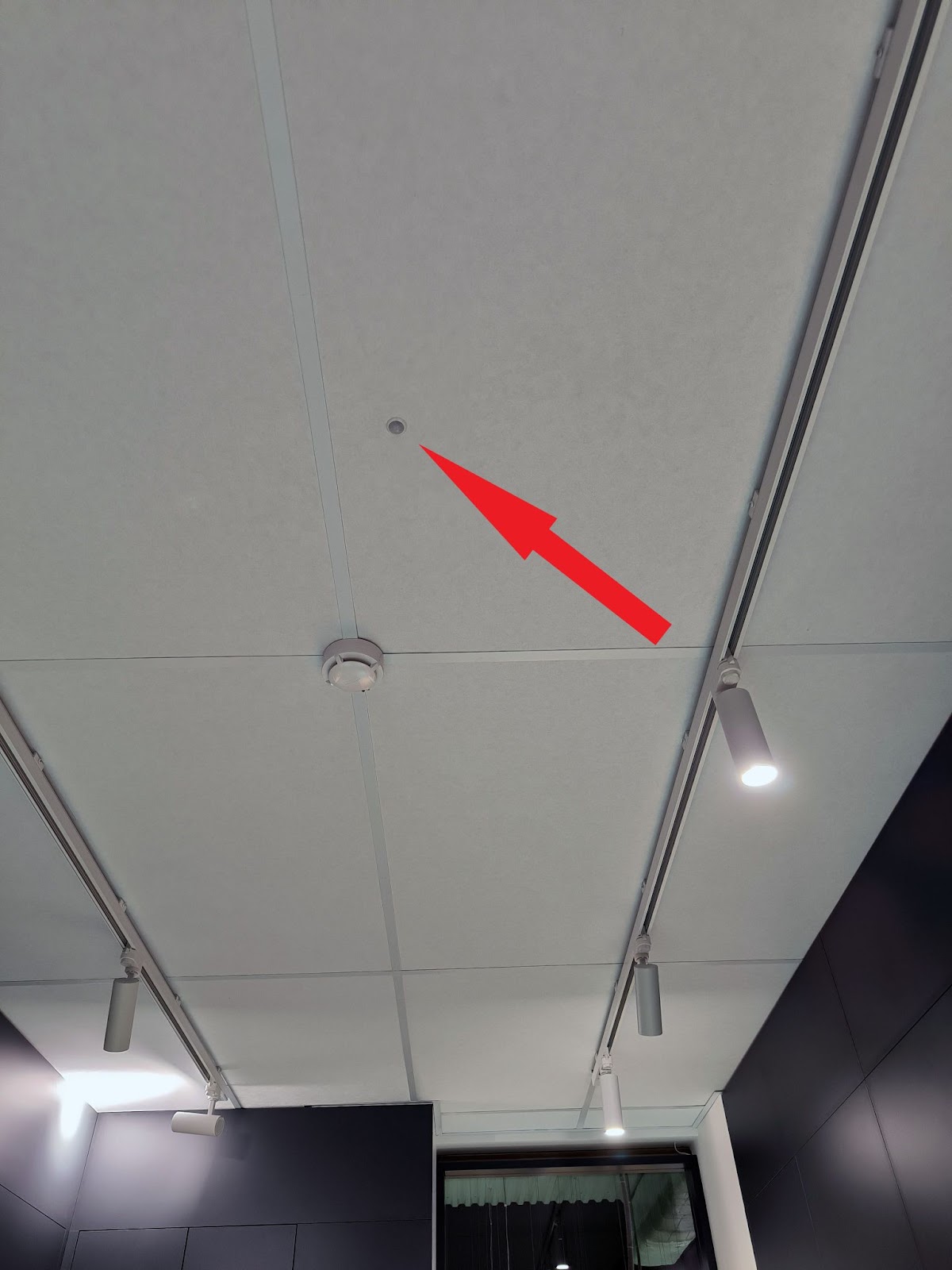
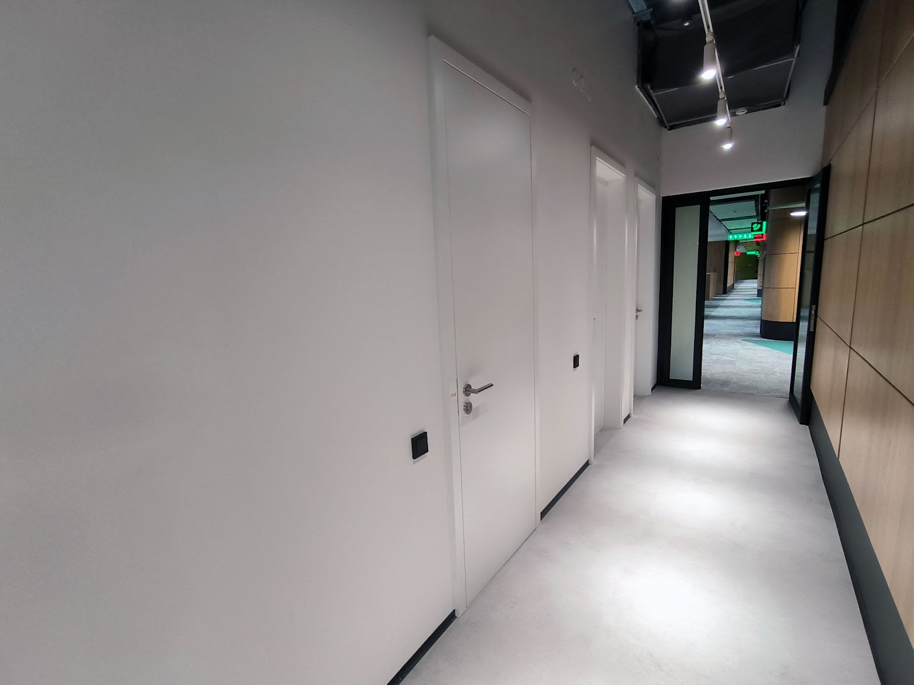
Meeting rooms
There is no local automation here, but a wireless module and WB-LED and WBIO-DI-WD-14 modules are installed. There is a wireless button inside for the light. The reason is that the wired switch was originally embedded in concrete, but the designer changed the concrete to glass. I had to install a wireless one. The corresponding Hite Pro wireless module in the local switchboard near the meeting room is connected to the dry contact of the Wiren Board module, which responds to pressing the wireless button. It turned out to be a kind of wireless “crutch” due to the fact that the design was changed.
In meeting rooms, lights and motion sensors are connected via DALI. The signs are switched on via WB-LED (connected via Modbus to the Wiren Board controller). Opening sensors are connected to the inputs of the Wiren Board module.
In large meeting rooms, three keys are installed for separate lighting groups: near the projector screen, above the tables and room lighting. There is also an additional scenario key: a single press turns on the standard lighting mode, a double press turns on the presentation mode, and when pressed, all lights in the meeting room are turned off.
The corporate Exchange system has a calendar from which booking information (busy/free) will be collected. Half an hour before the reservation time, the sign turns yellow so that someone can come in for five minutes, for example. If it's busy – red, if more than half an hour before the reservation – green.
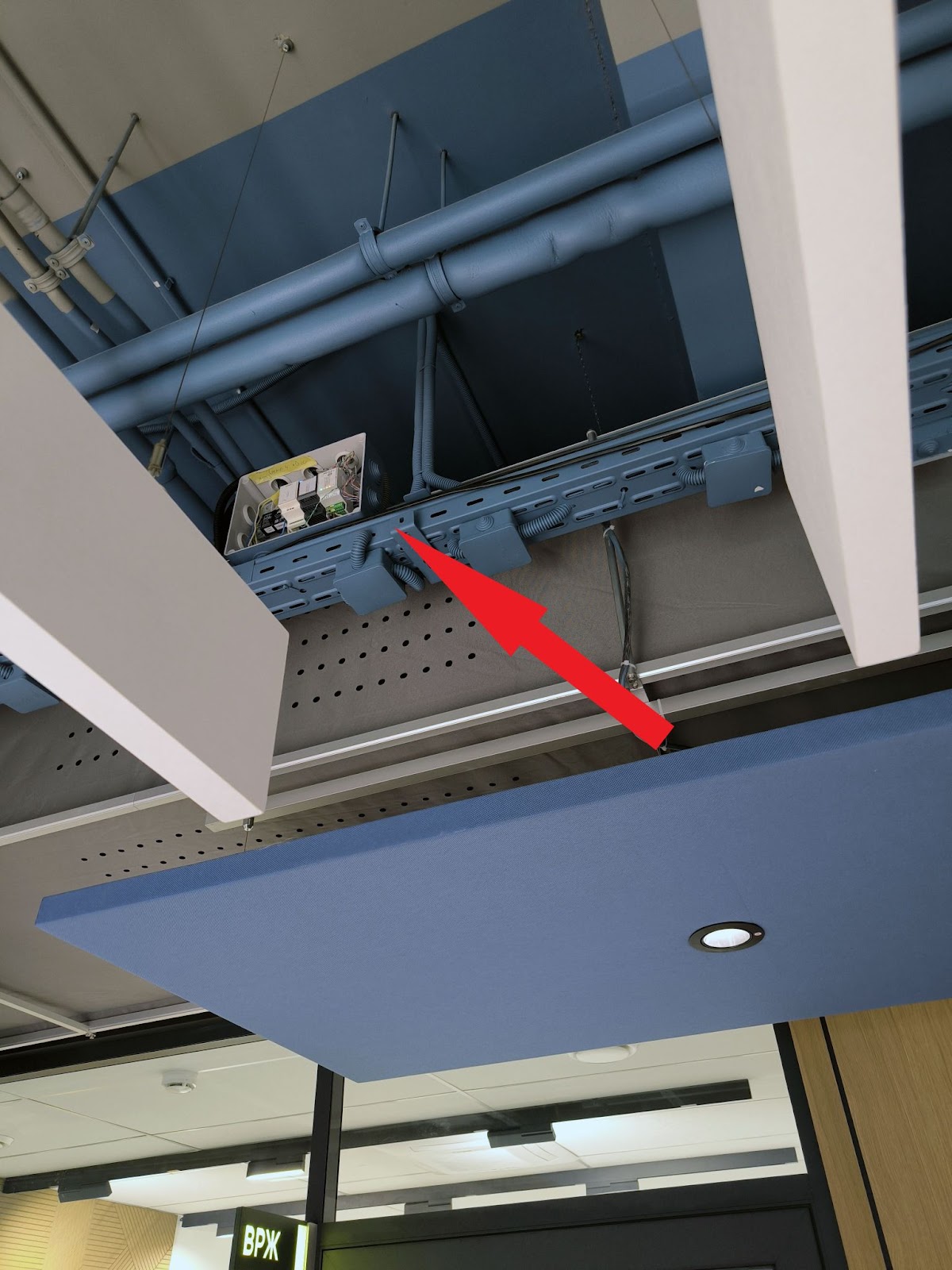
Additional photos
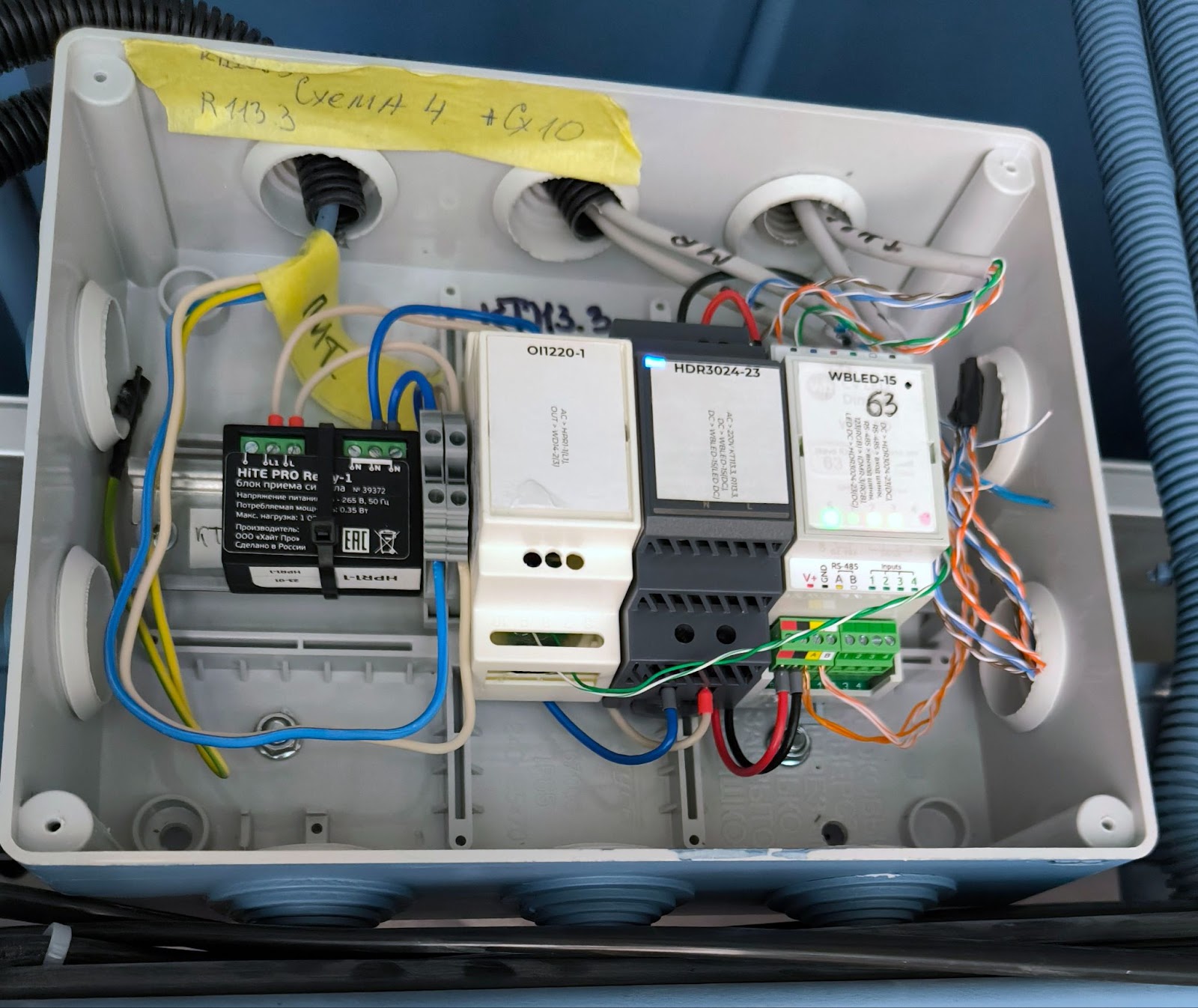
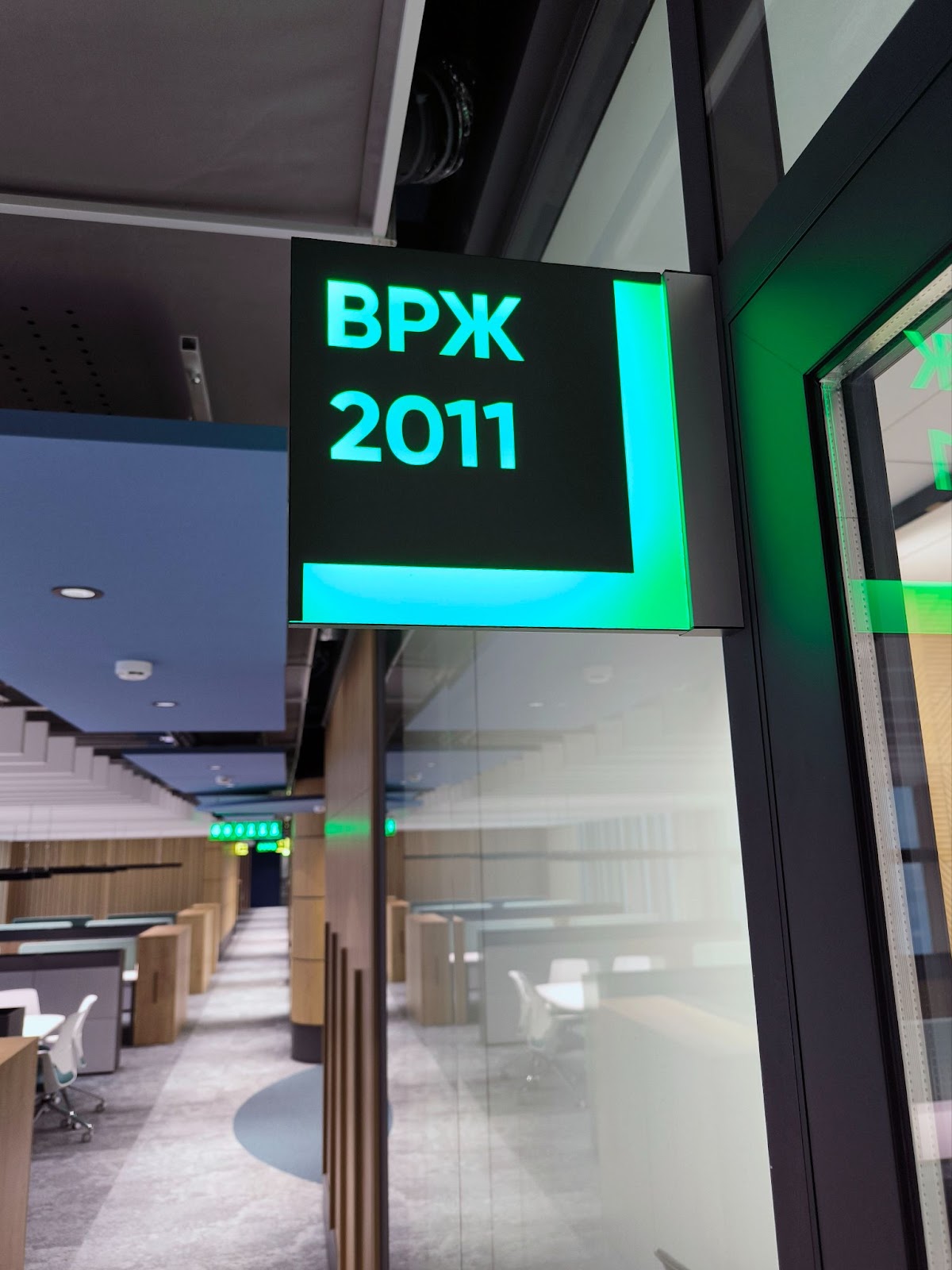
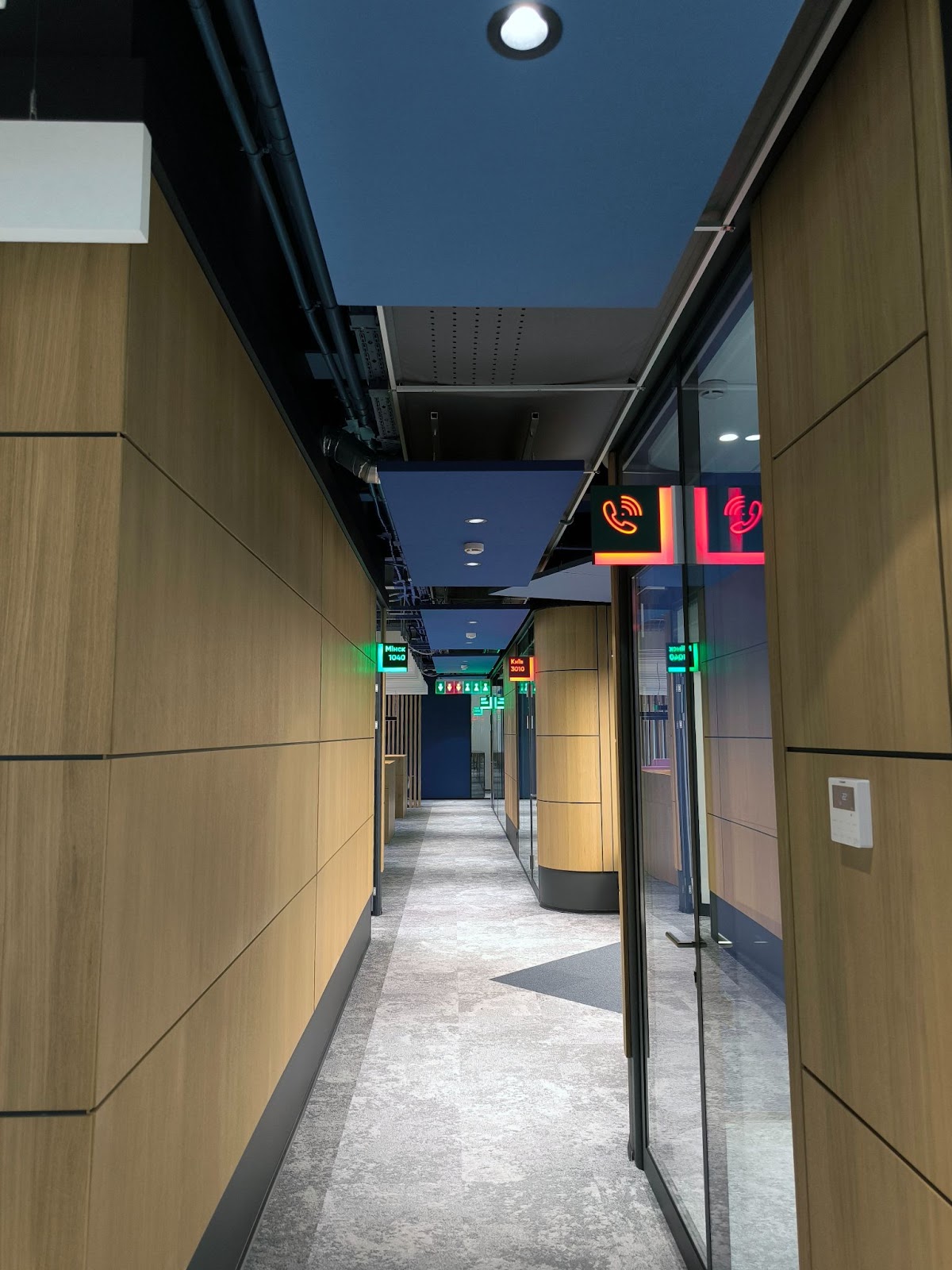
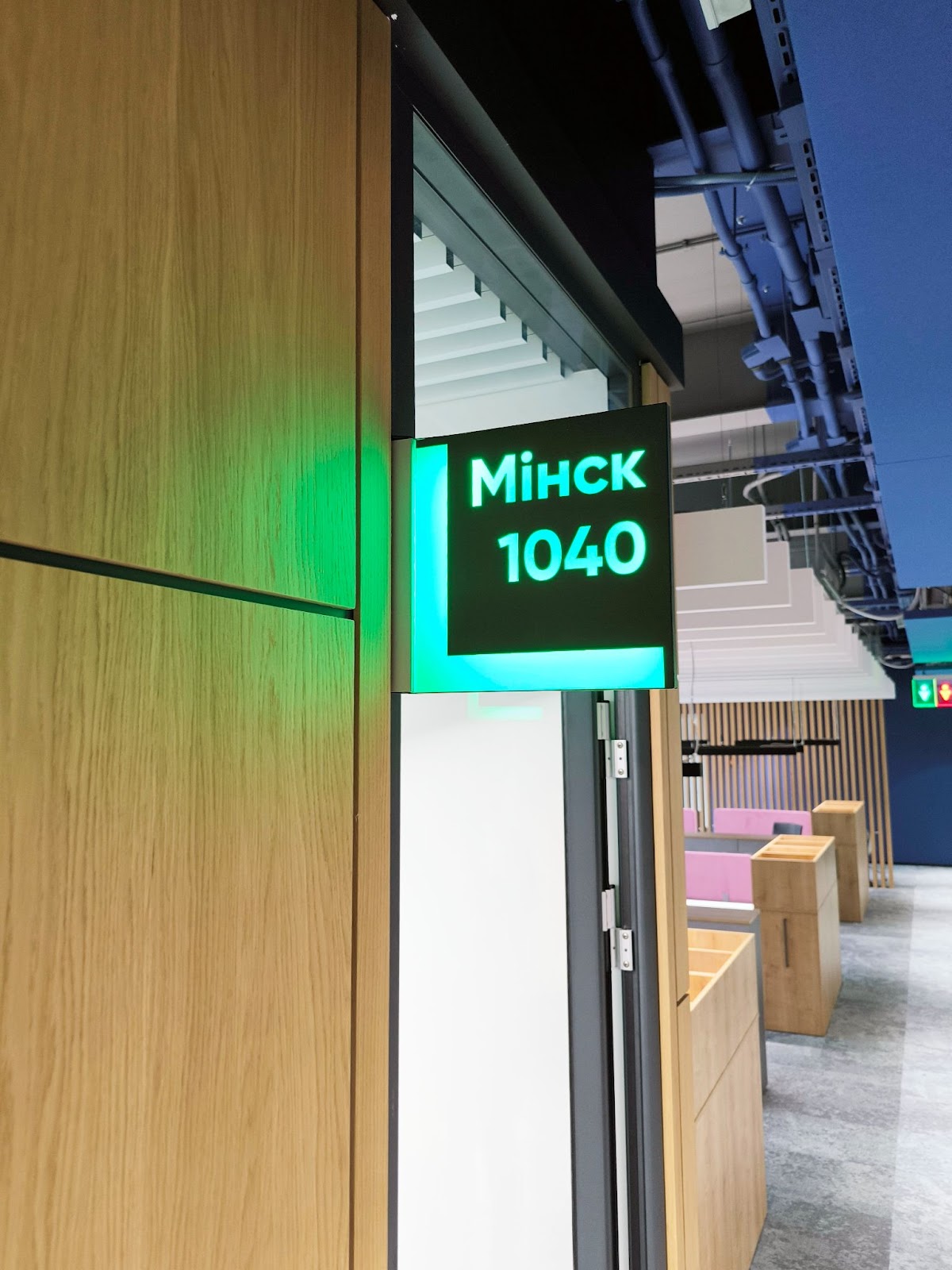
Climate
There is no heating control yet; it will be added based on observations of the first heating season. In-floor convectors are installed throughout the office building. The possibility of installing adjustment drives for in-floor convectors, as well as the corresponding wires, is included. Temperature sensors in workgroup areas can be used to regulate heating.
Five air handling units with air cooling/heating, but without recovery, are installed throughout the complex. PVUs can operate at two speeds; perhaps they will also be connected to a smart office. The main heating of the premises is planned through the PVU, and the convectors will work more to prevent glass fogging.
Fan coil units are installed in the premises and can be controlled via Modbus. Interestingly, the customer chose models from a Chinese manufacturer that support Modbus natively. For now, air conditioning displays are installed in the rooms and Open Space, meaning anyone can set the temperature. The customer has not yet decided whether he will limit this feature and what air conditioner control scenarios he will add in the end.

Additional photos
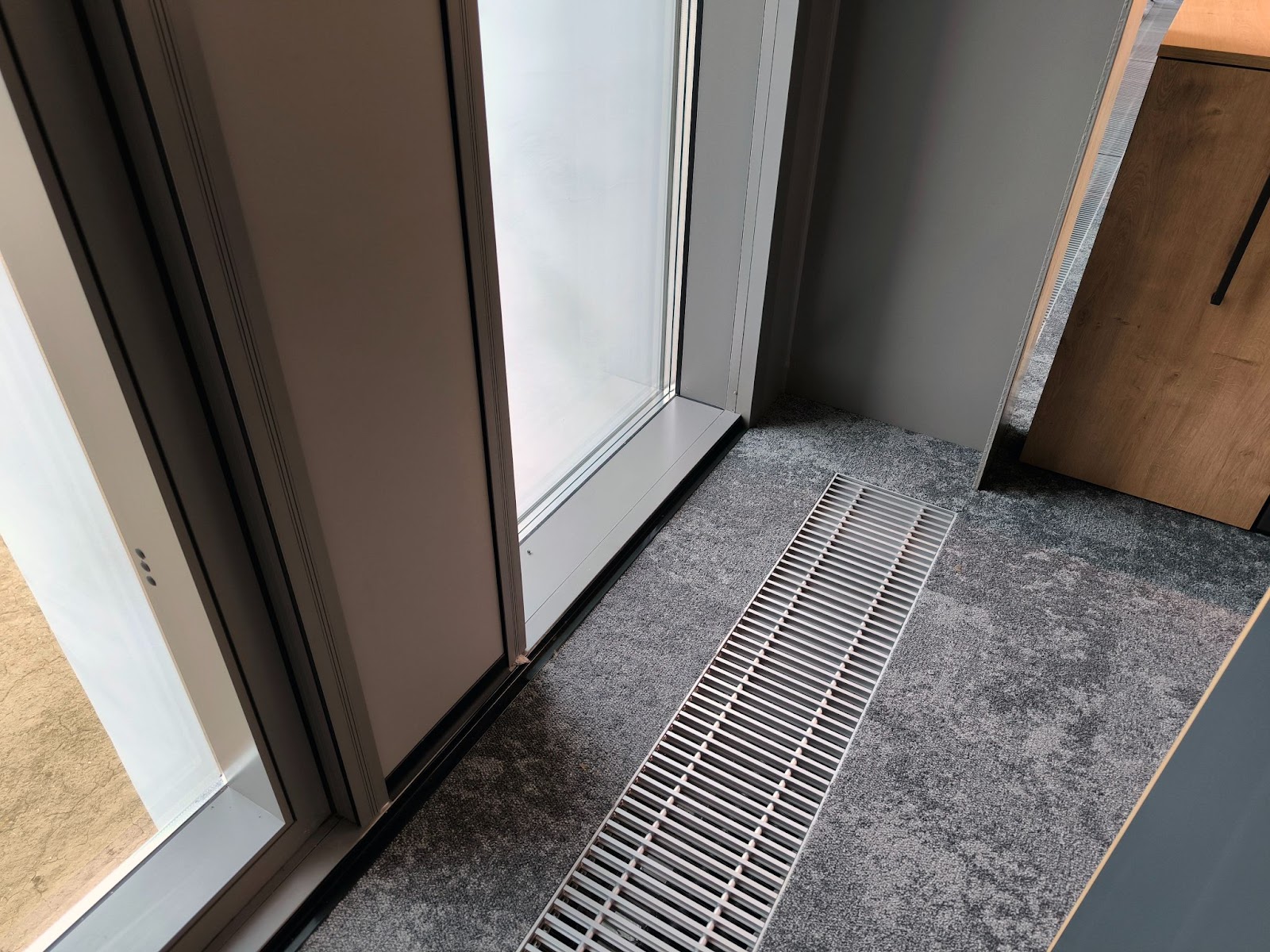
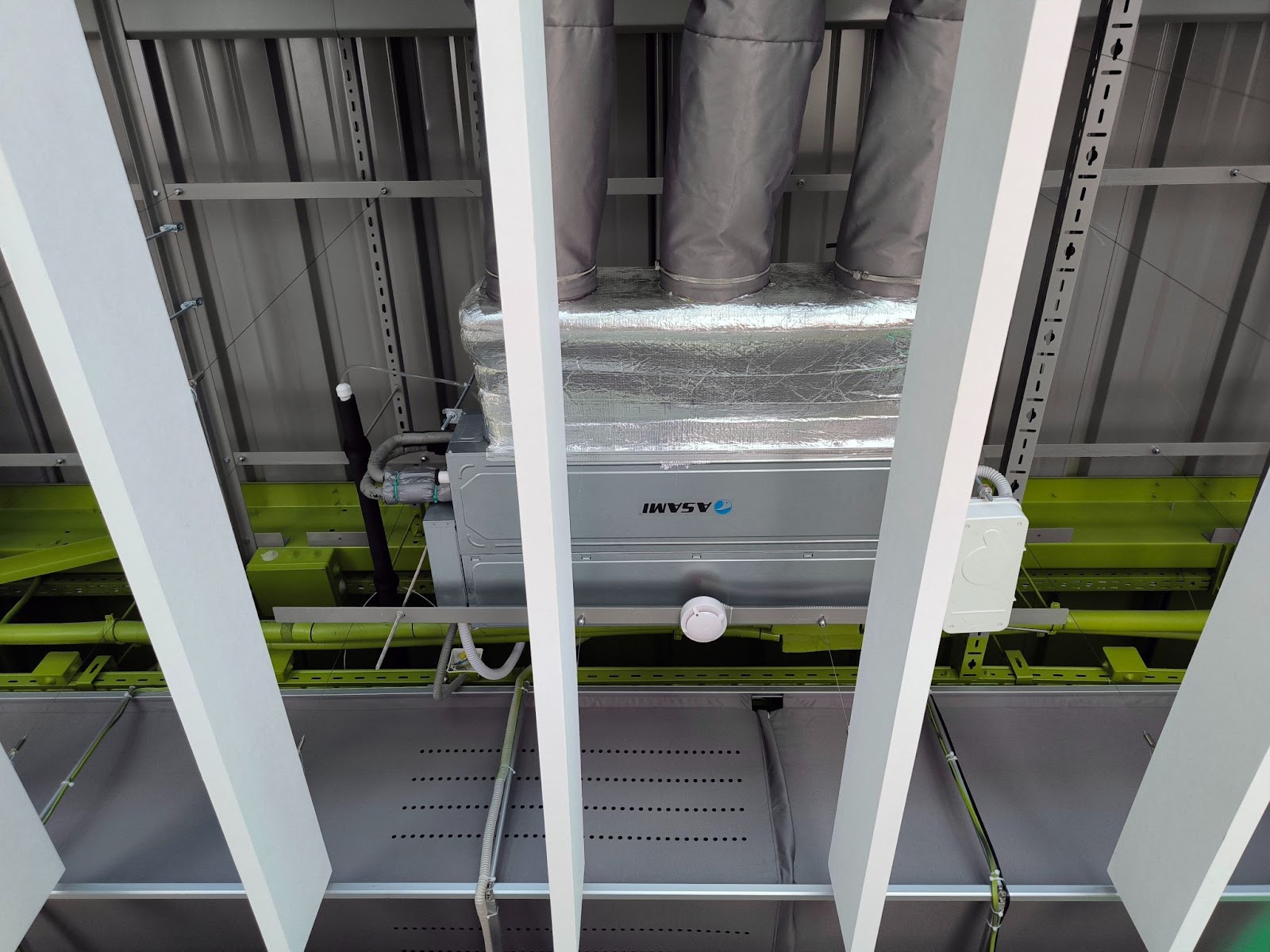
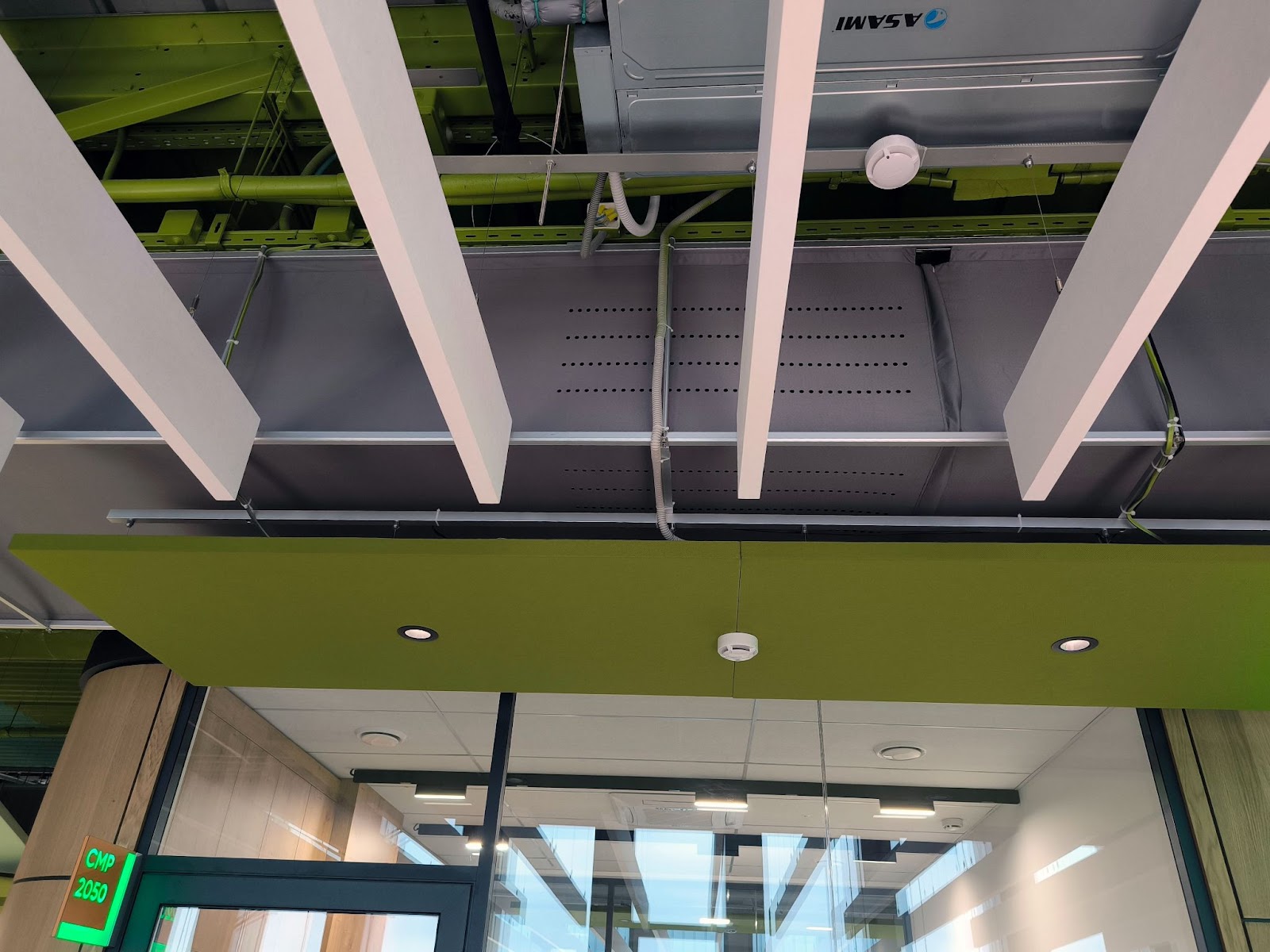

Interface
At the time of publication, the user interface was not yet ready, so below we provide screenshots from Home Assistant: interfaces for commissioning, user interface templates, concept projects. As soon as the interface is ready, the integrator will add screenshots in the comments.

Additional photos
Conclusion
Customers approach the issue of smart office very carefully. The integrator had to justify and prove each smart function, while the budgets were often very limited. Everything in the office should promote comfort and concentration on the work process, without any toys like RGB and voice control, so that employees are not distracted.
We visited an office with 300+ workstations with a very large number of lamps connected via DALI 2. In sanitary rooms, showers, locker rooms and storage rooms, the light turns on when the door is opened, after which it is maintained by a presence sensor. In Open Space, occupied cubicles are displayed with an indicator, so you can immediately determine which sanitary room to go to if you have an urge. The second feature is occupancy signs for meeting rooms. At one glance you can understand whether a room is occupied or free (or will be occupied soon).
There were no climate scenarios at the time of the visit, but they will be added later when the customer and the integrator test the first heating season. The same applies to fan coil control. The Wiren Board controller is universal, so customer wishes can be added as they arise.
Did you like the office? What would you change or improve about it? Perhaps you have your own example of office automation that you can share? Write in the comments.



