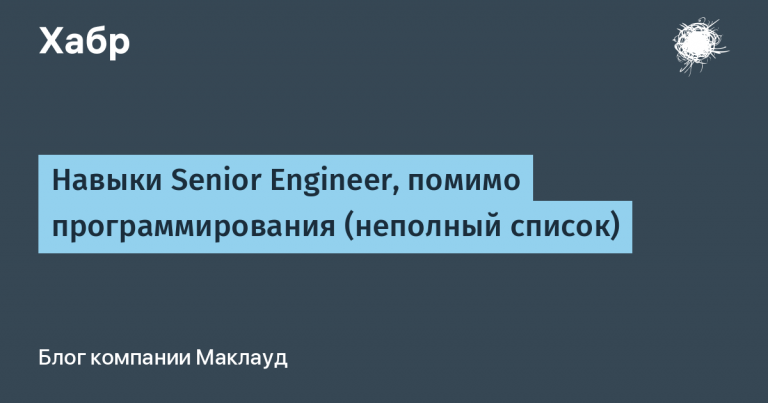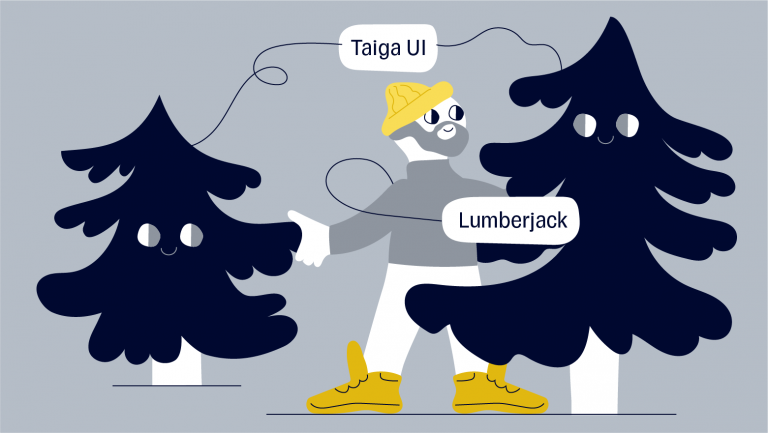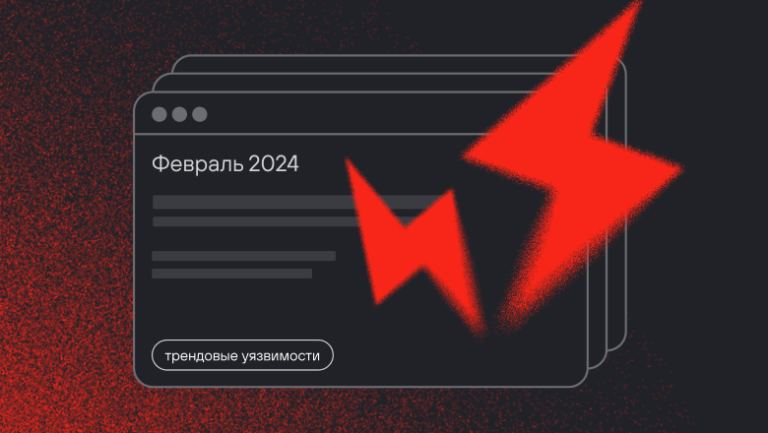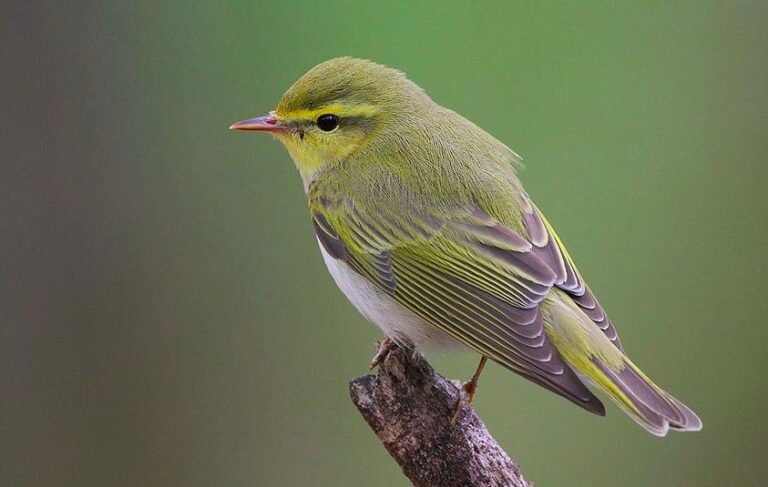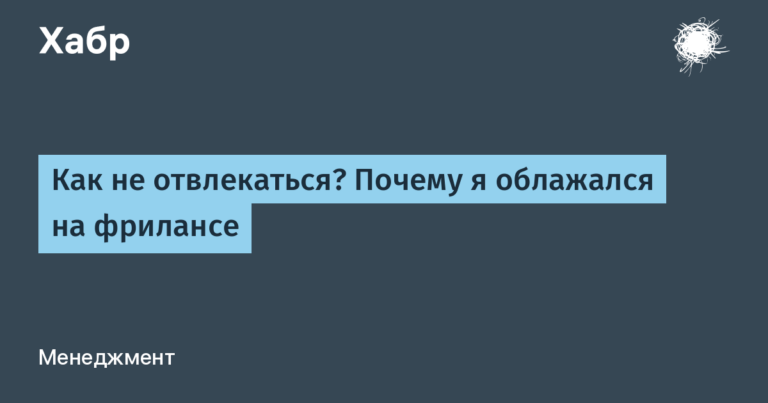Banzai Games office: Japan in the center of Moscow
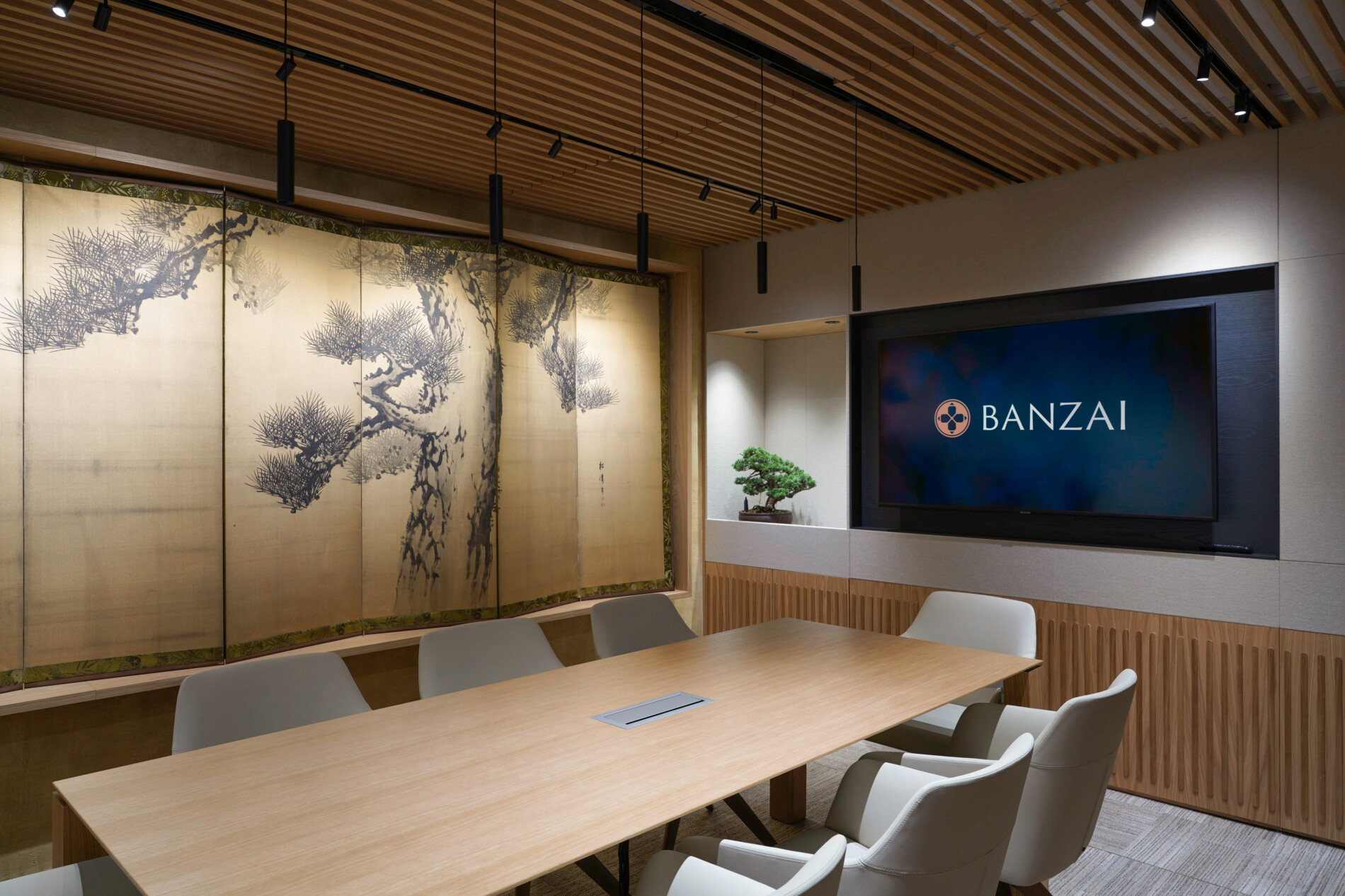
All companies in the world are moving to the remote because of the coronavirus, Banzai games – not an exception. And when, if not now, it’s worth talking about our new office. Especially in chats, employees already write that they miss their jobs, atmosphere and each other.
Last fall, we moved to a new office. Its repair lasted almost a year, and this project was a very interesting challenge for us. We spend most of our lives at work, so it was important for us to make the office cozy and comfortable, to create an atmosphere of creativity, cooperation and openness.
Now it’s especially important to create such an atmosphere, because we have set very ambitious goals: to do multiplayer PvP projects, go to PCs and consoles, significantly improve the quality of graphics, expertise in core and meta game design, analytics and artificial intelligence, and also release on market our 3D animation program Cascadeur. We believe that we have succeeded, and in this article we want to tell how they solved this problem.
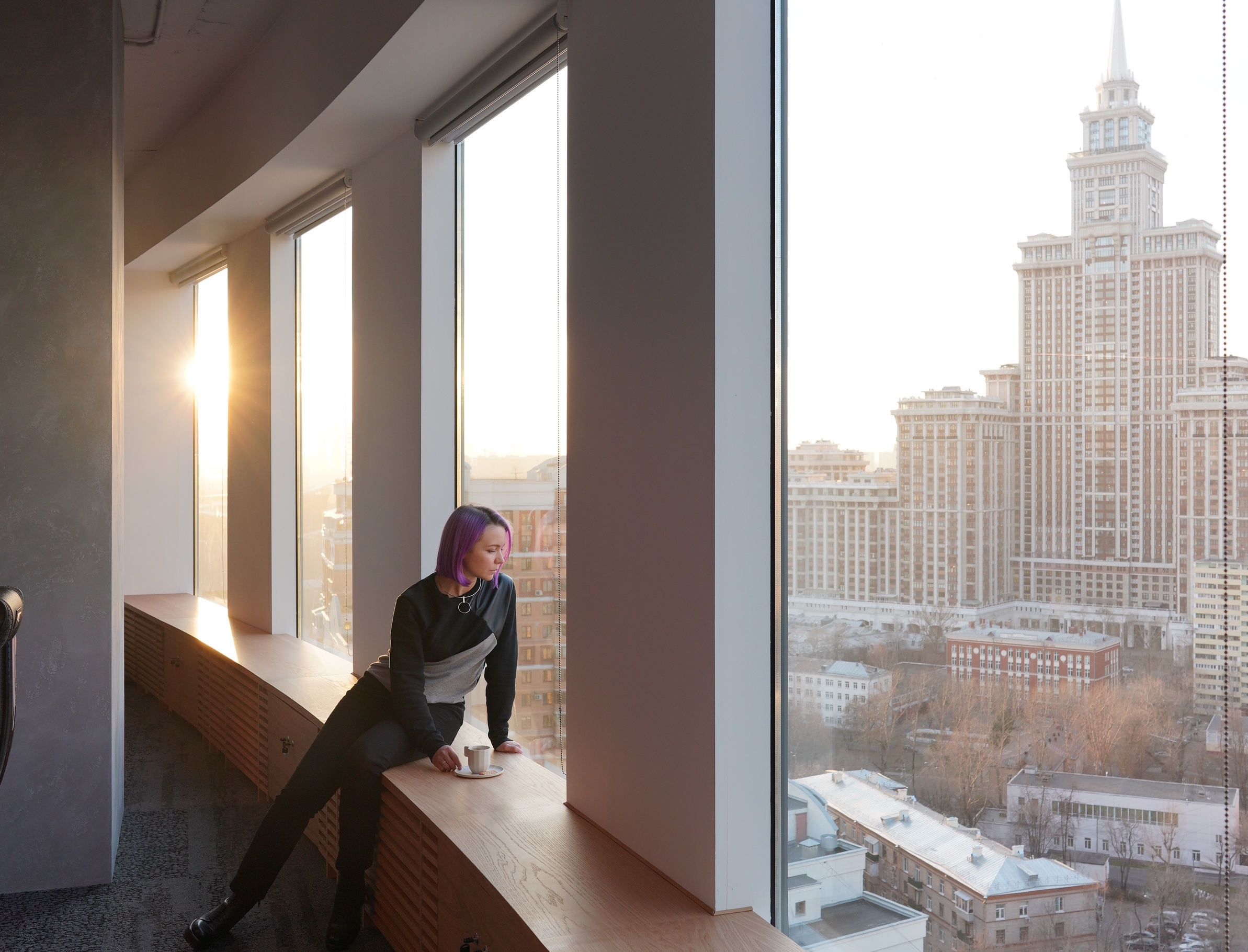

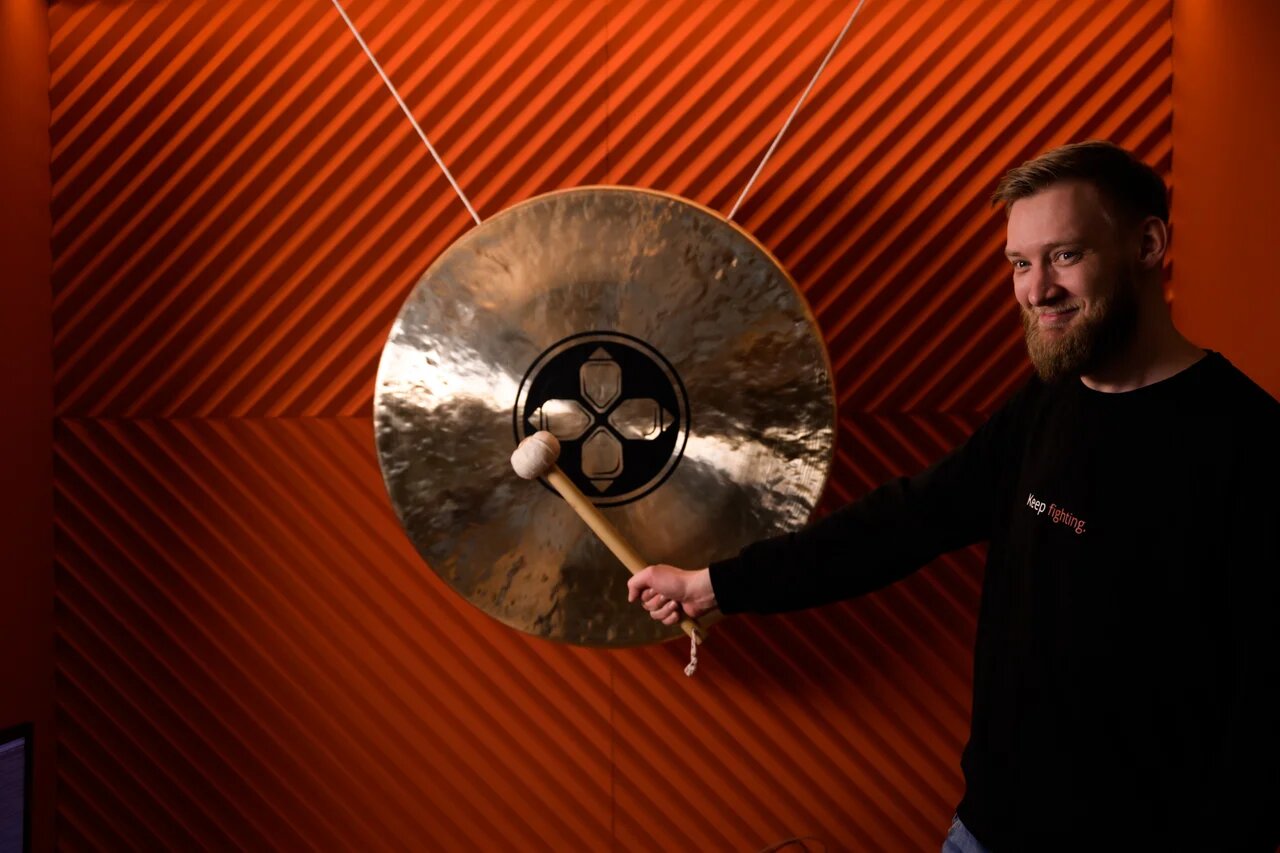
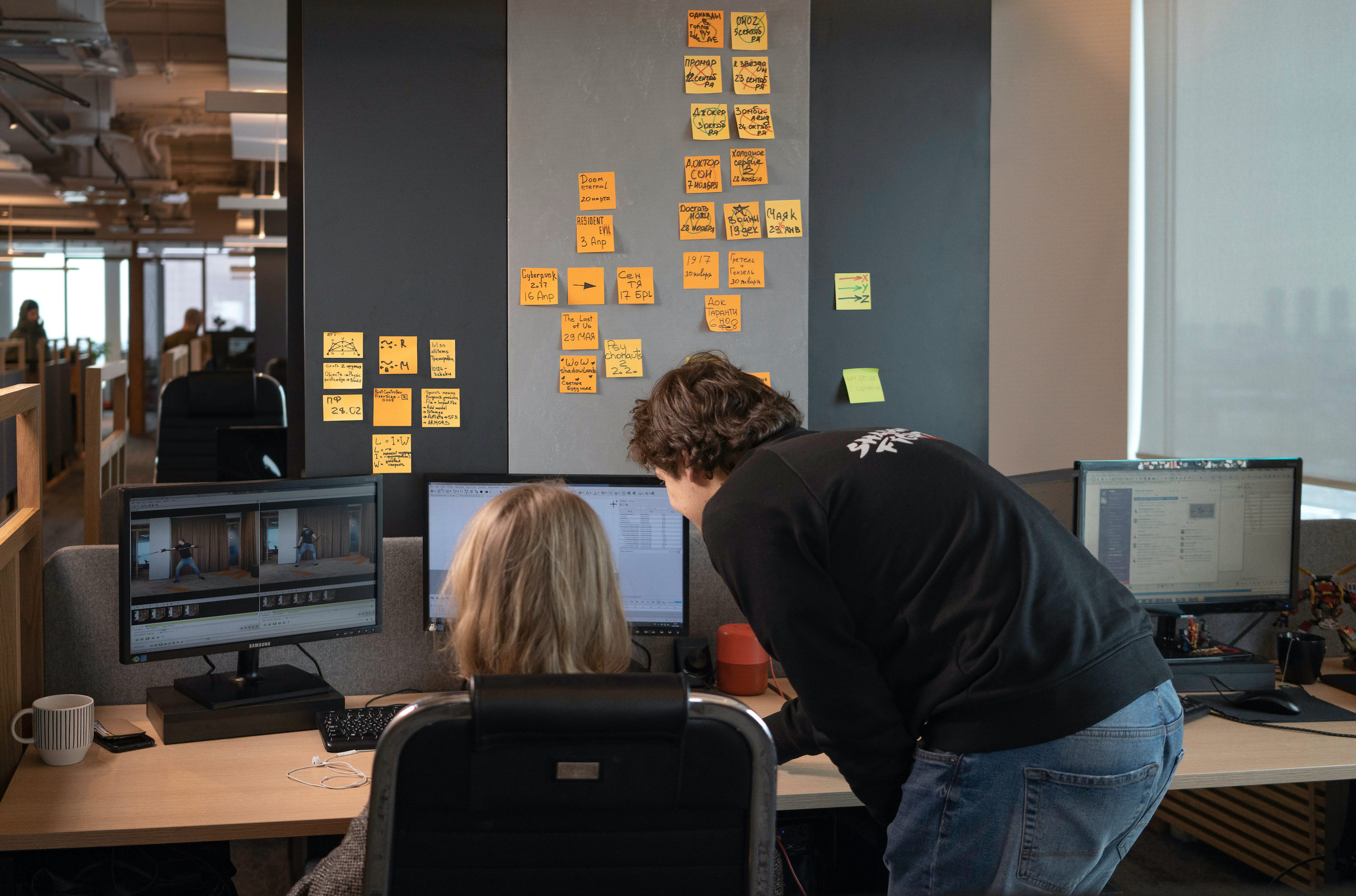
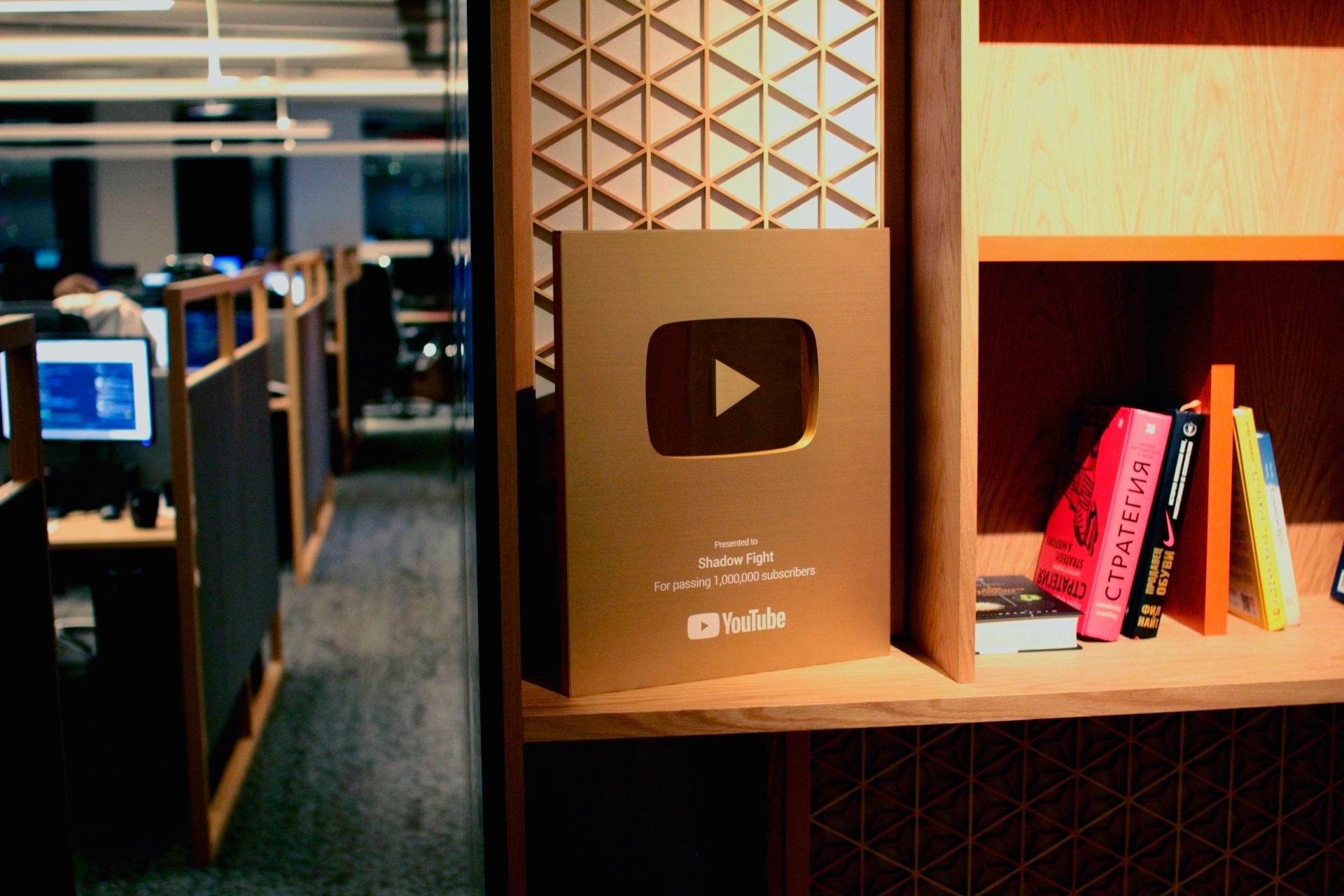
First, we found a room with an area of 1100 square meters near our old office, a minute from the metro station “Airport”. This is the top floor of the business center, with panoramic windows and a wonderful 360 degree view. The project team included specialists from the BRIZ Studio architectural bureau, as well as the leaders of our art departments to help select and convey a style that will reflect our corporate culture.
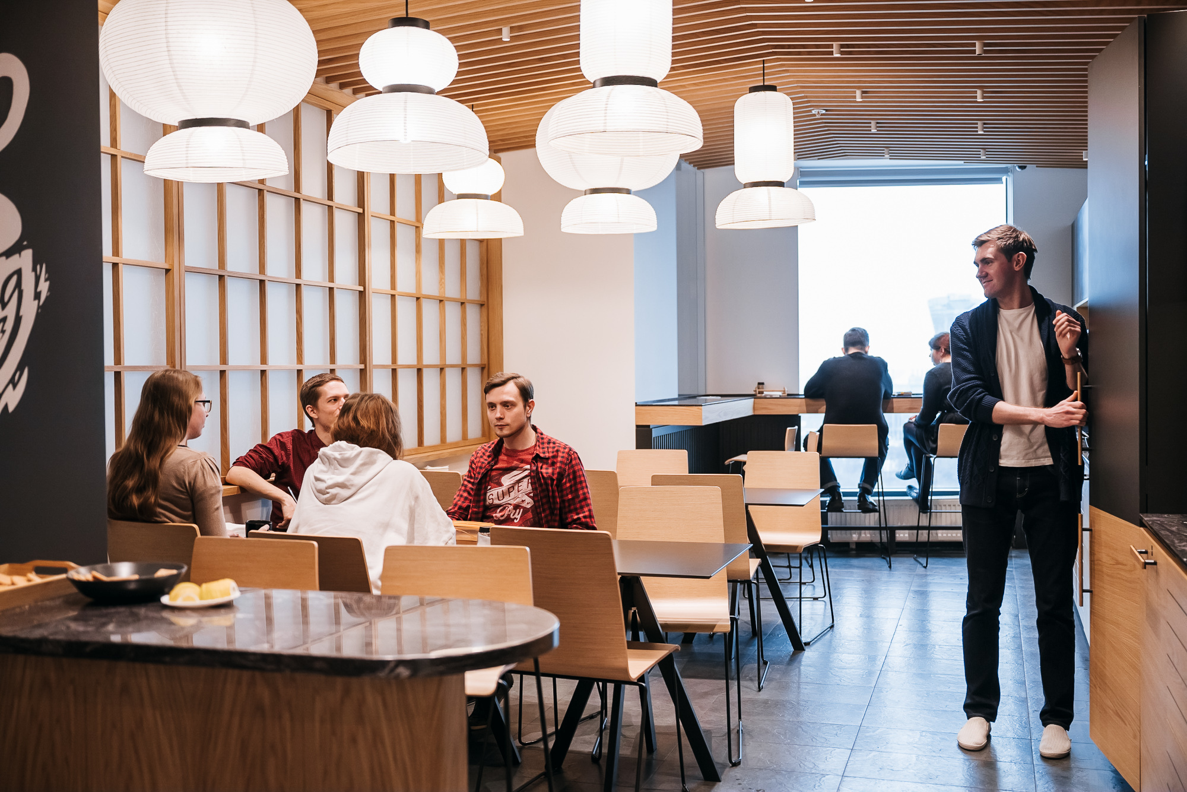
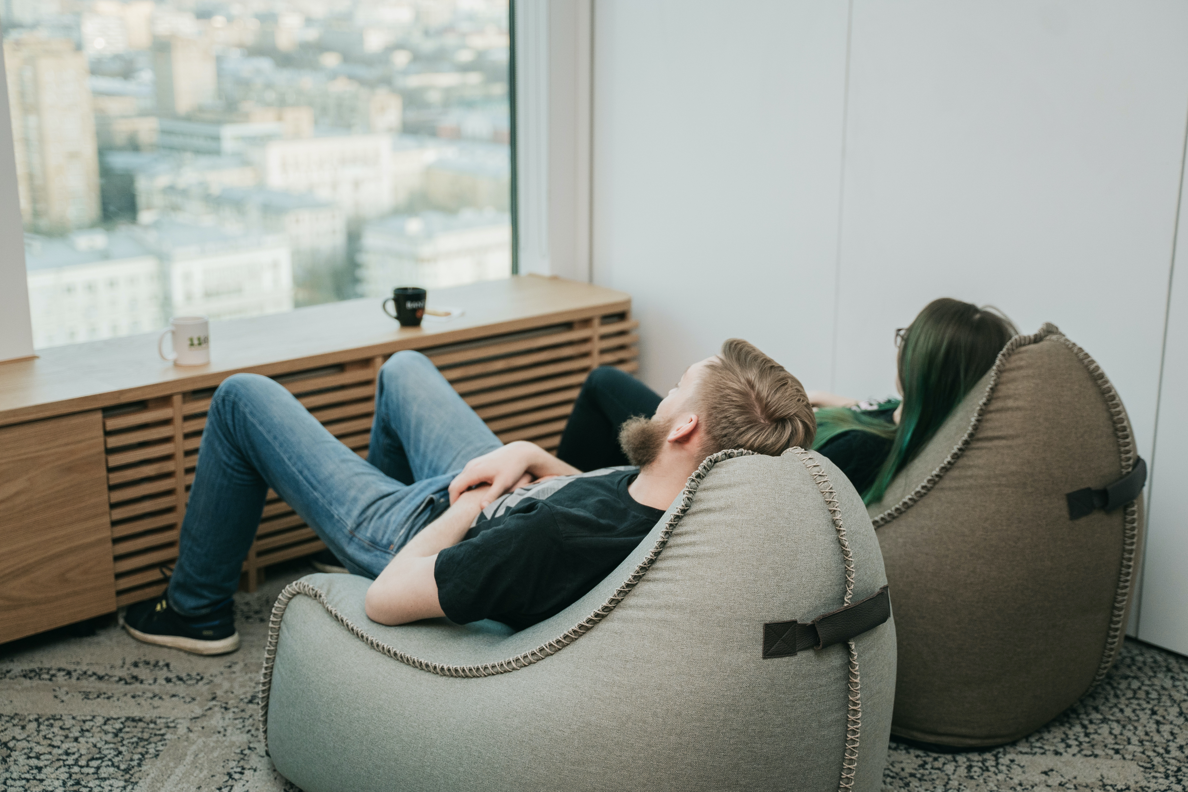
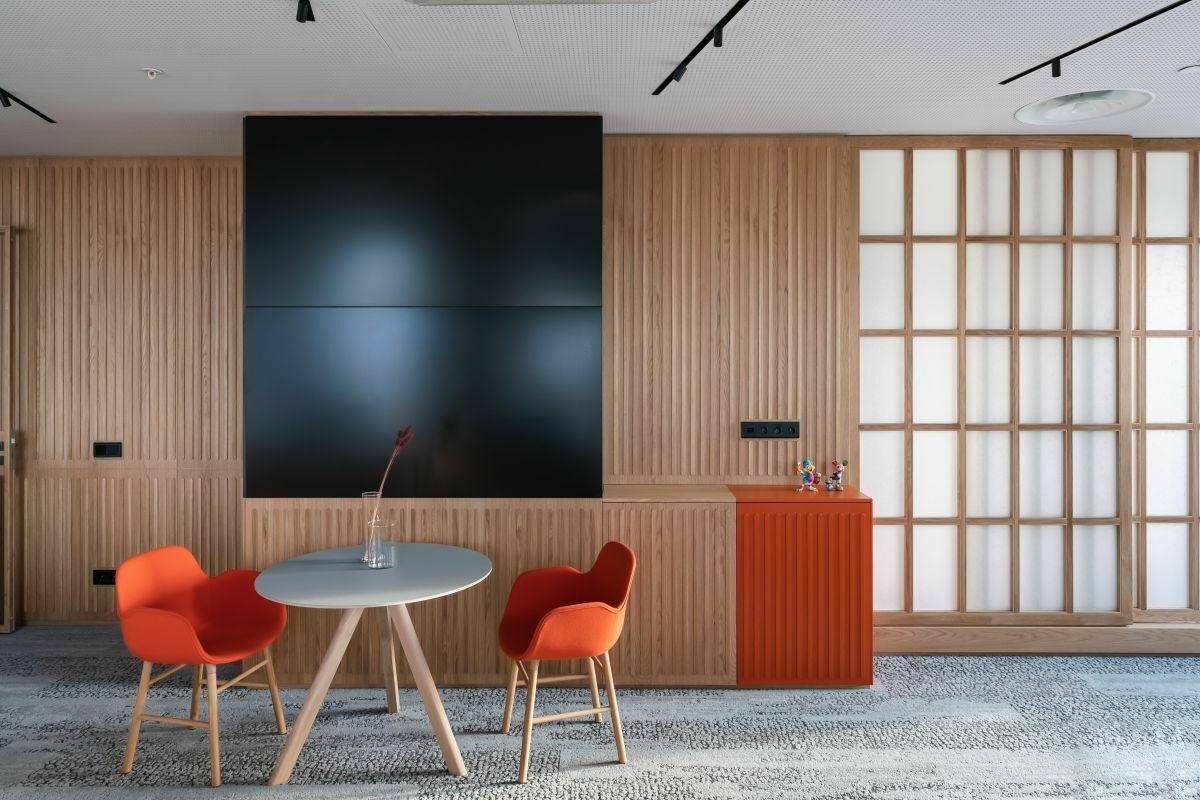
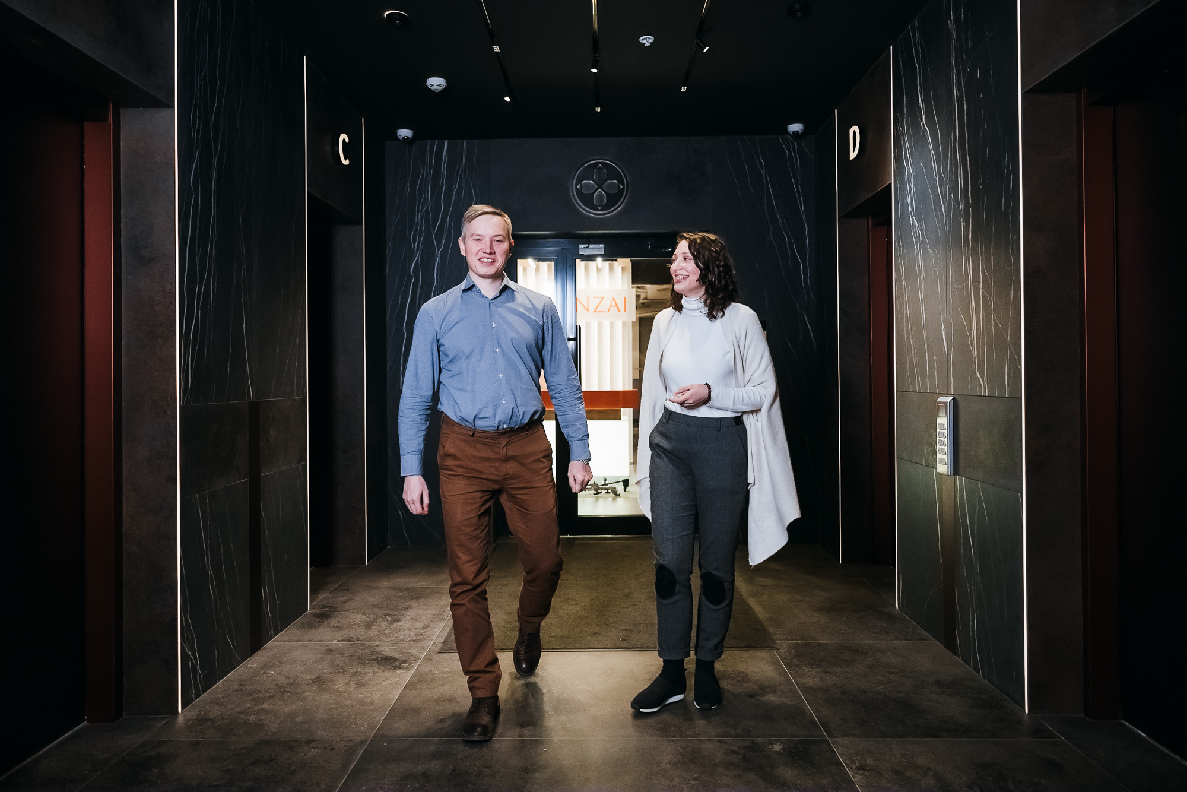

Banzai Games is a company closely associated with Japanese culture. This is reflected in the work on the Shadow Fight series, and in many years of collaboration with the publisher Nekki, also having the Japanese name (which means “enthusiasm” in translation). Our next major cyberpunk project will also have many Japanese references.
Therefore, it is not surprising that we decided to choose Japan as the theme of the office – calm, home comfort, attention to detail. This was reflected in a large number of wooden panels, a carpet with the image of stones, partitions imitating shoji, and much more. One of the most original elements was kumiko – illuminated panels, hand-made from thousands of thin wooden battens.
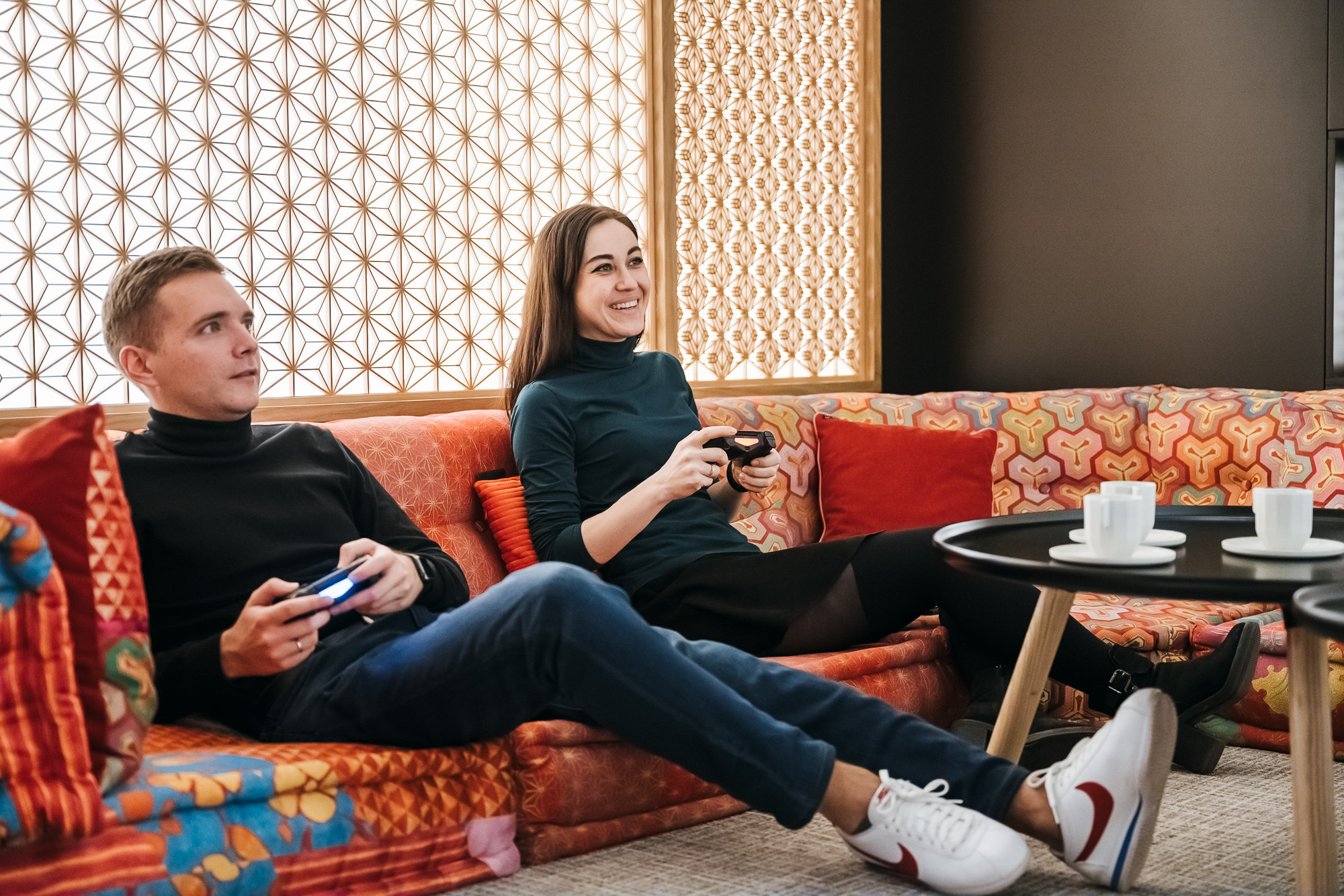
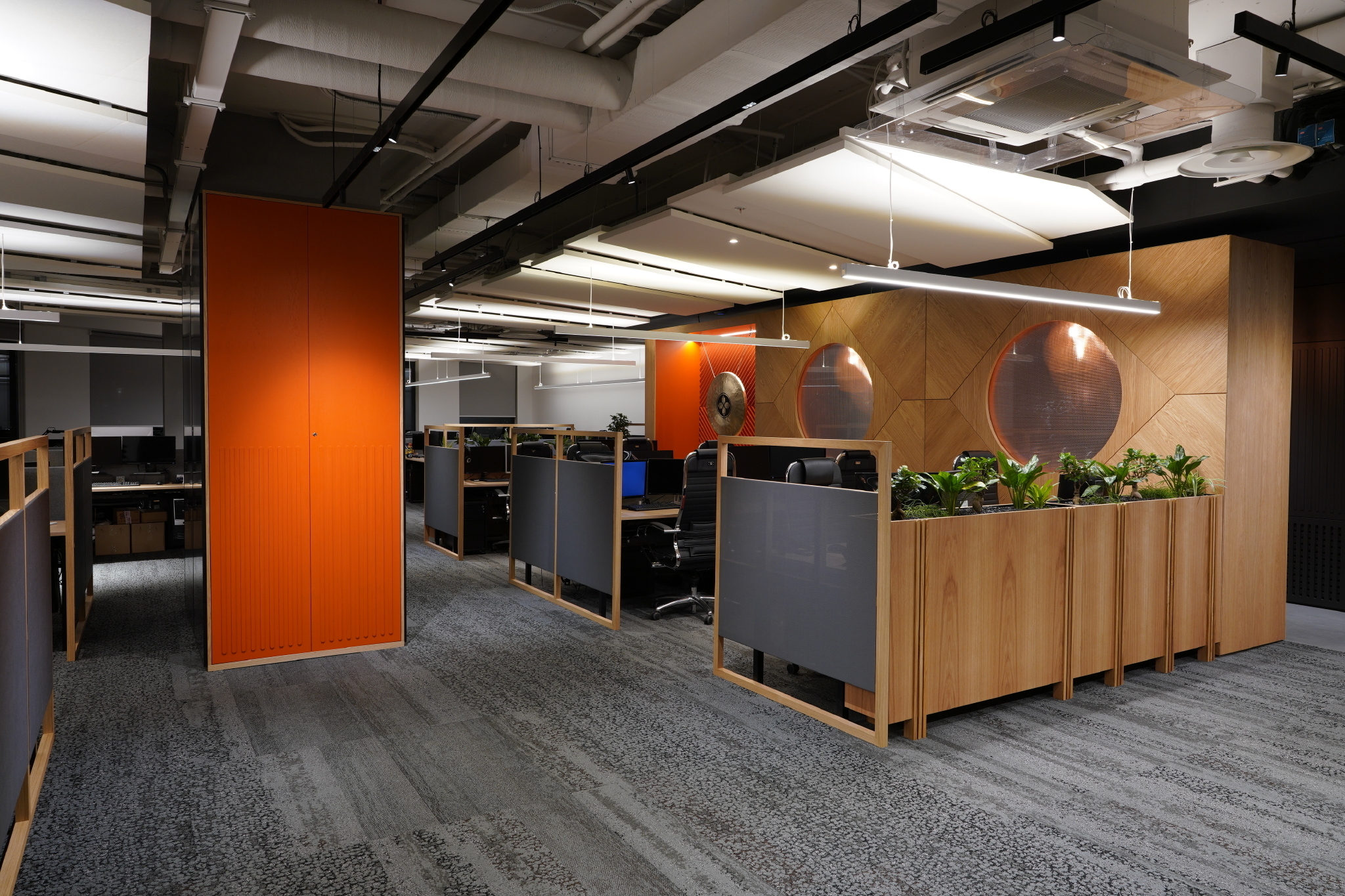
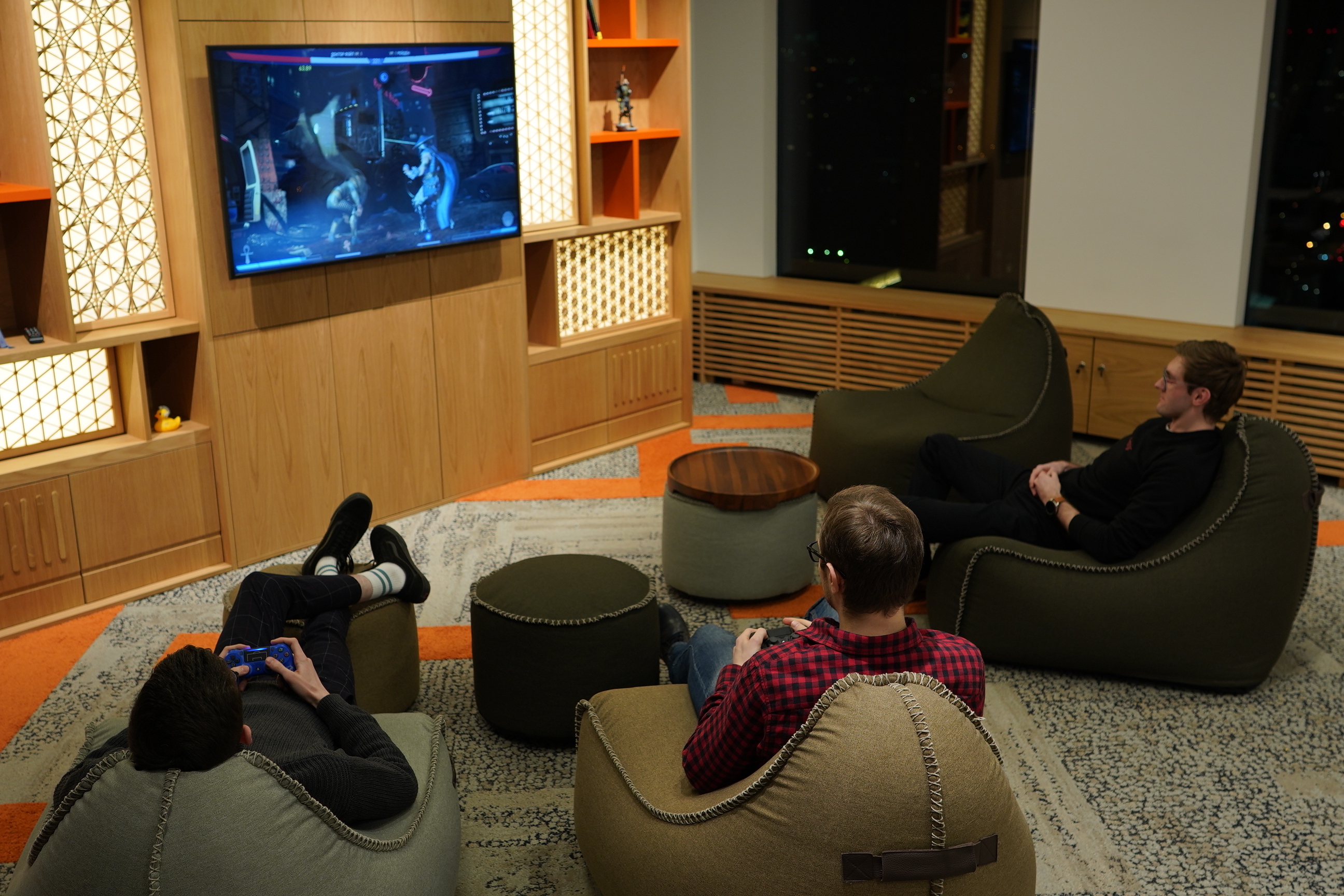
At the entrance to the office, employees are met by an office manager and a growth figure of Marcus, the hero of the Shadow Fight series of games. Marcus not only decorates the reception area, but also participates in the life of the office. For example, on February 23rd, girls arranged a quest for the male half of the company in the theme of the mafia, and Marcus on this occasion received a hat, tie and suitcase.
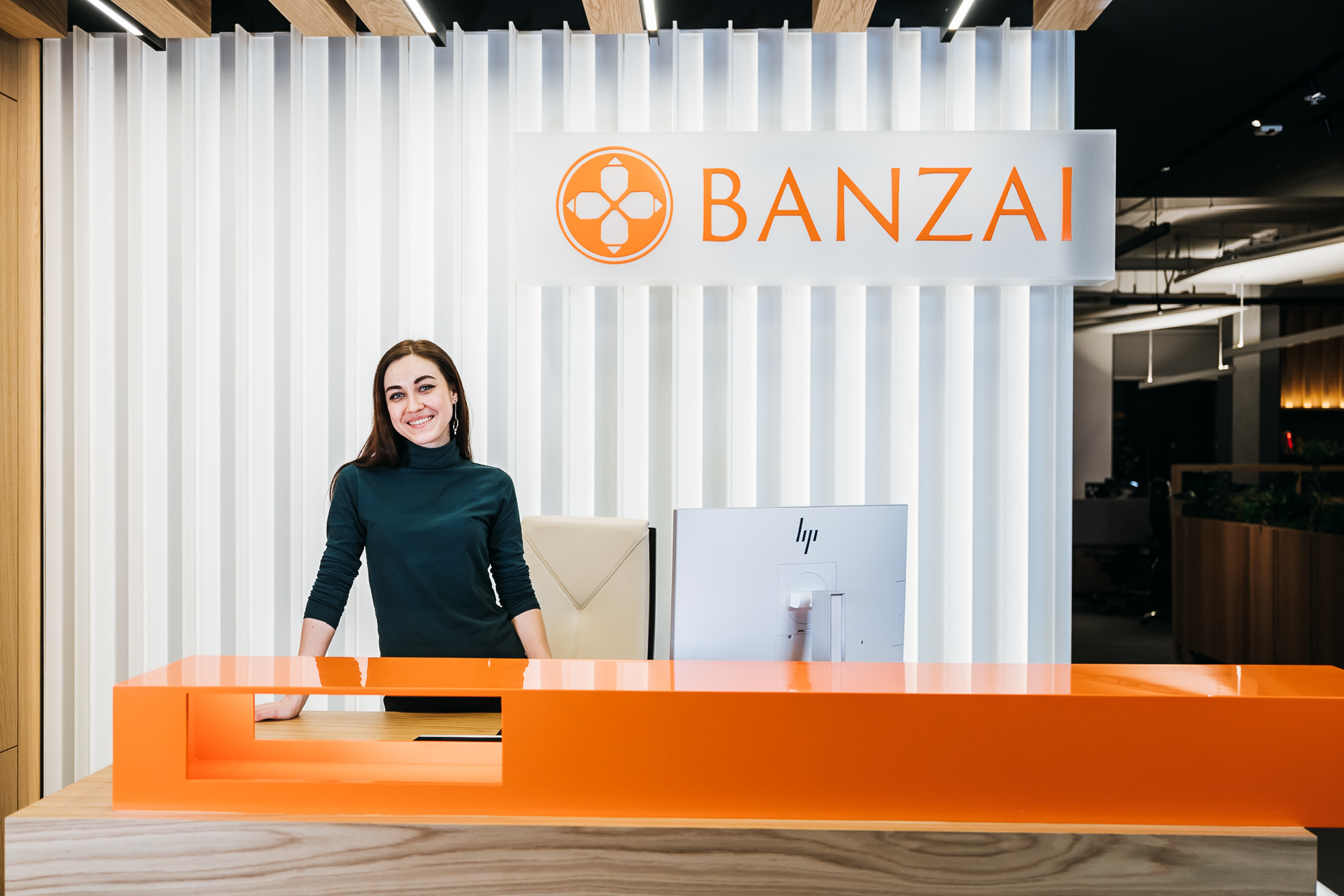
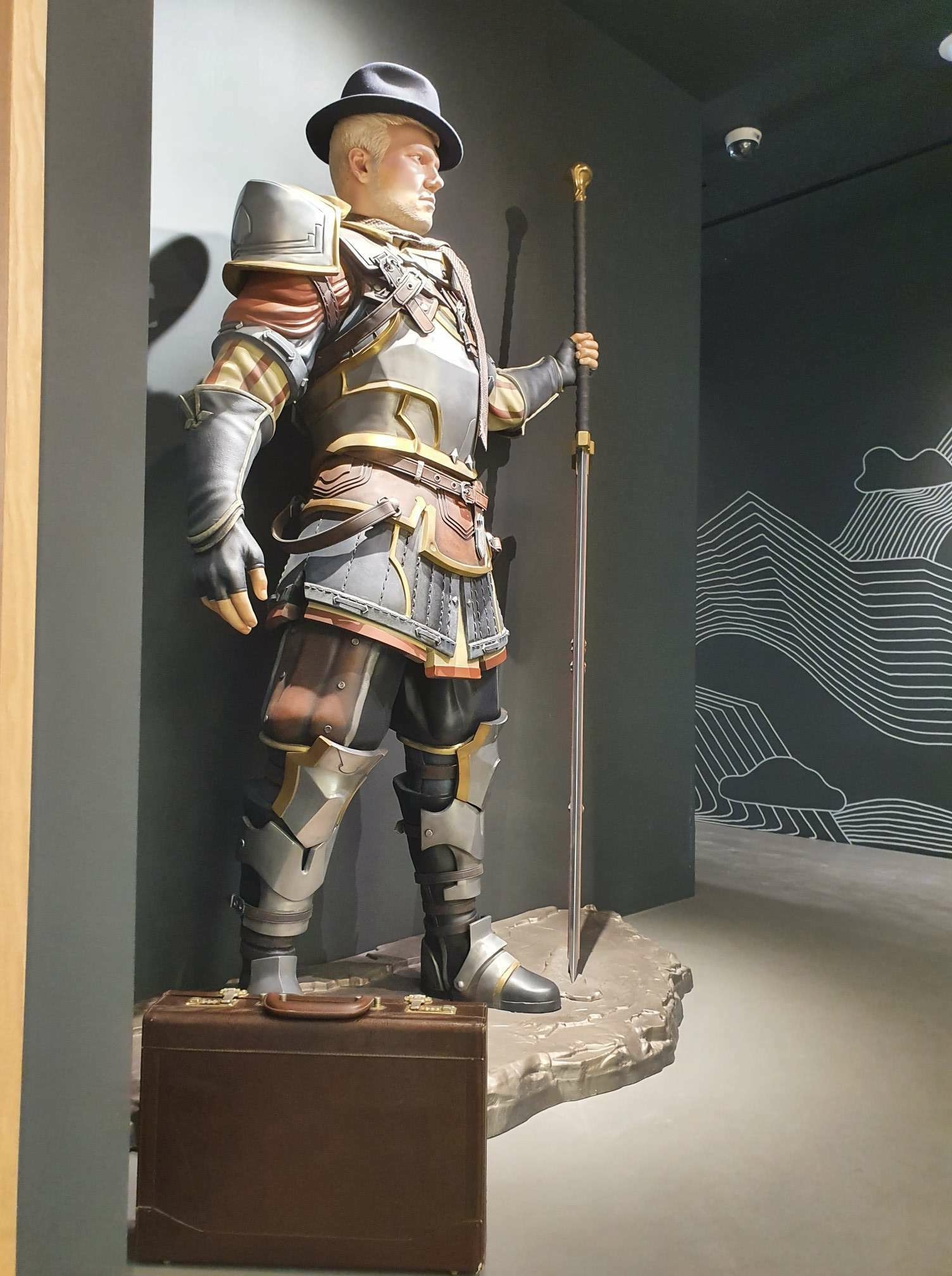
Wardrobe cabinets are located on the inner perimeter of the office so that all employees have enough space for outerwear and shoes. Many employees come to work on scooters, skateboards or longboards, so a small “scooter” room for storage and recharging is additionally allocated for them.
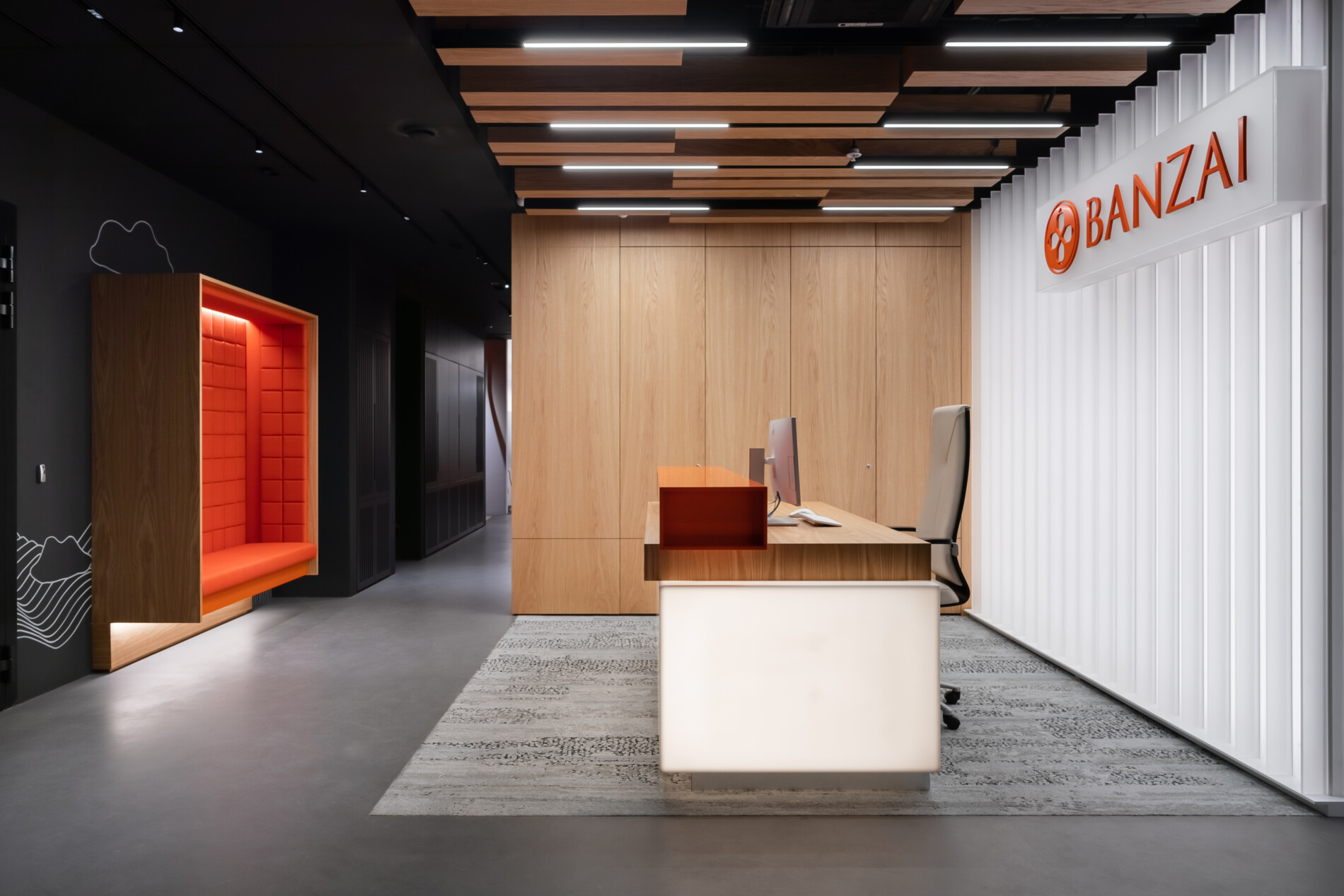
On the outer perimeter are open space zones. It was important for us that the teams were in the same space, could freely communicate with each other, often intersect. But at the same time, we wanted to make jobs more comfortable.
We hung acoustic clouds-panels under the ceiling, which created good sound insulation, divided the workplaces with felt partitions, and at the ends of the tables we set up fabric screens created based on Japanese shдjo partitions. This made it possible to combine the openness of open space with privacy. Also, around the perimeter of the office, we made wide wooden window sills, on which you can sit with a cup of coffee, admiring the views, or hold mini-meetings.
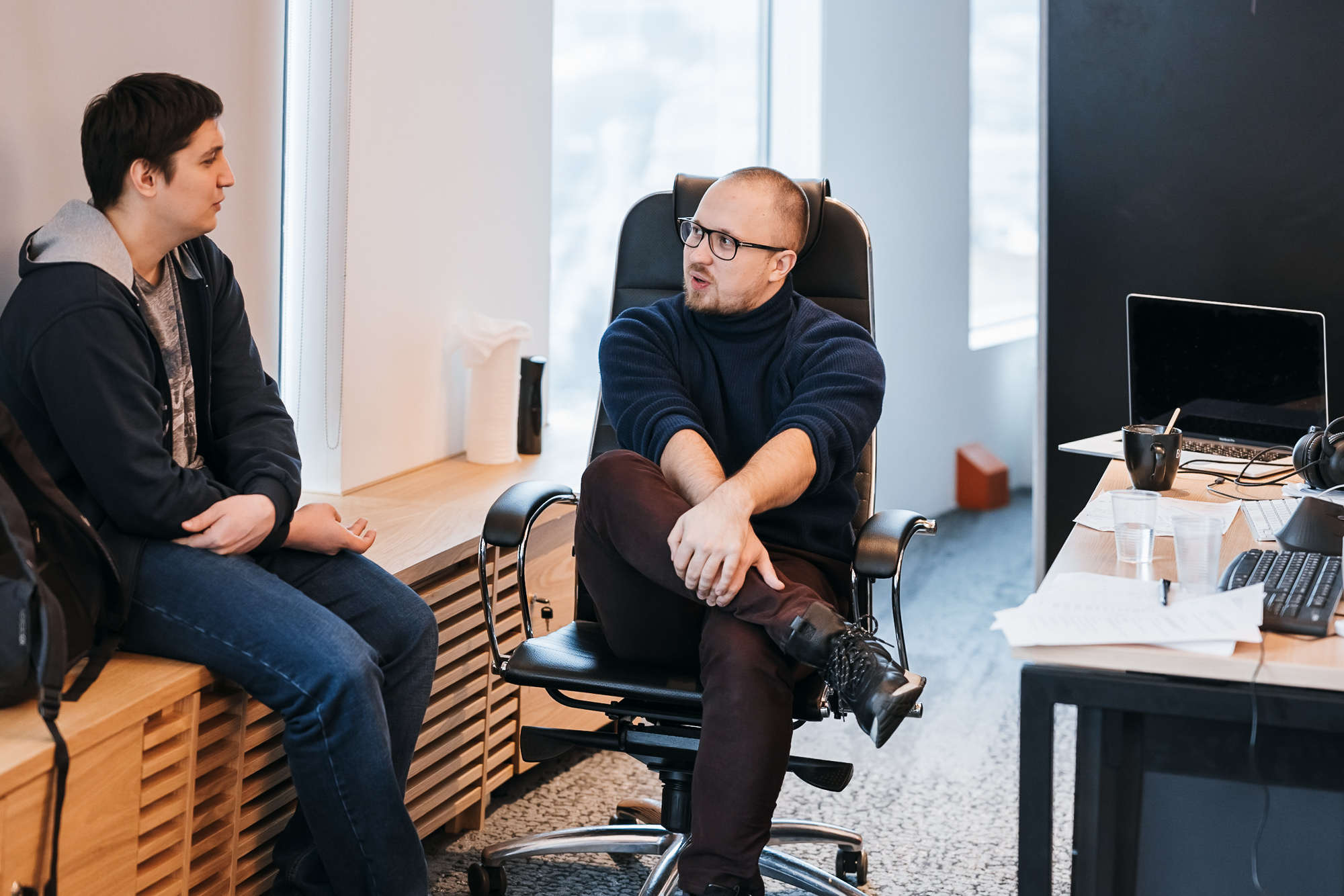
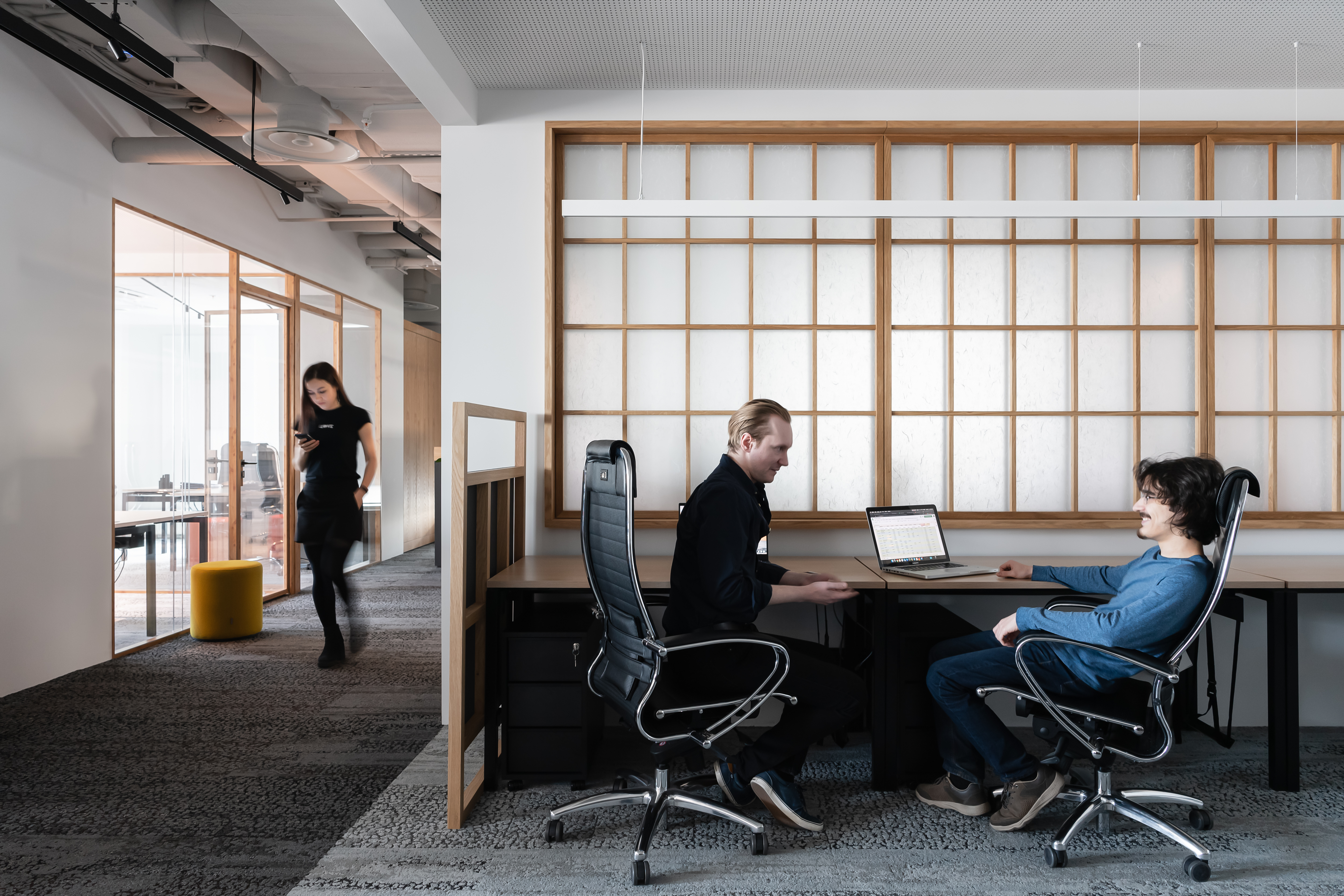
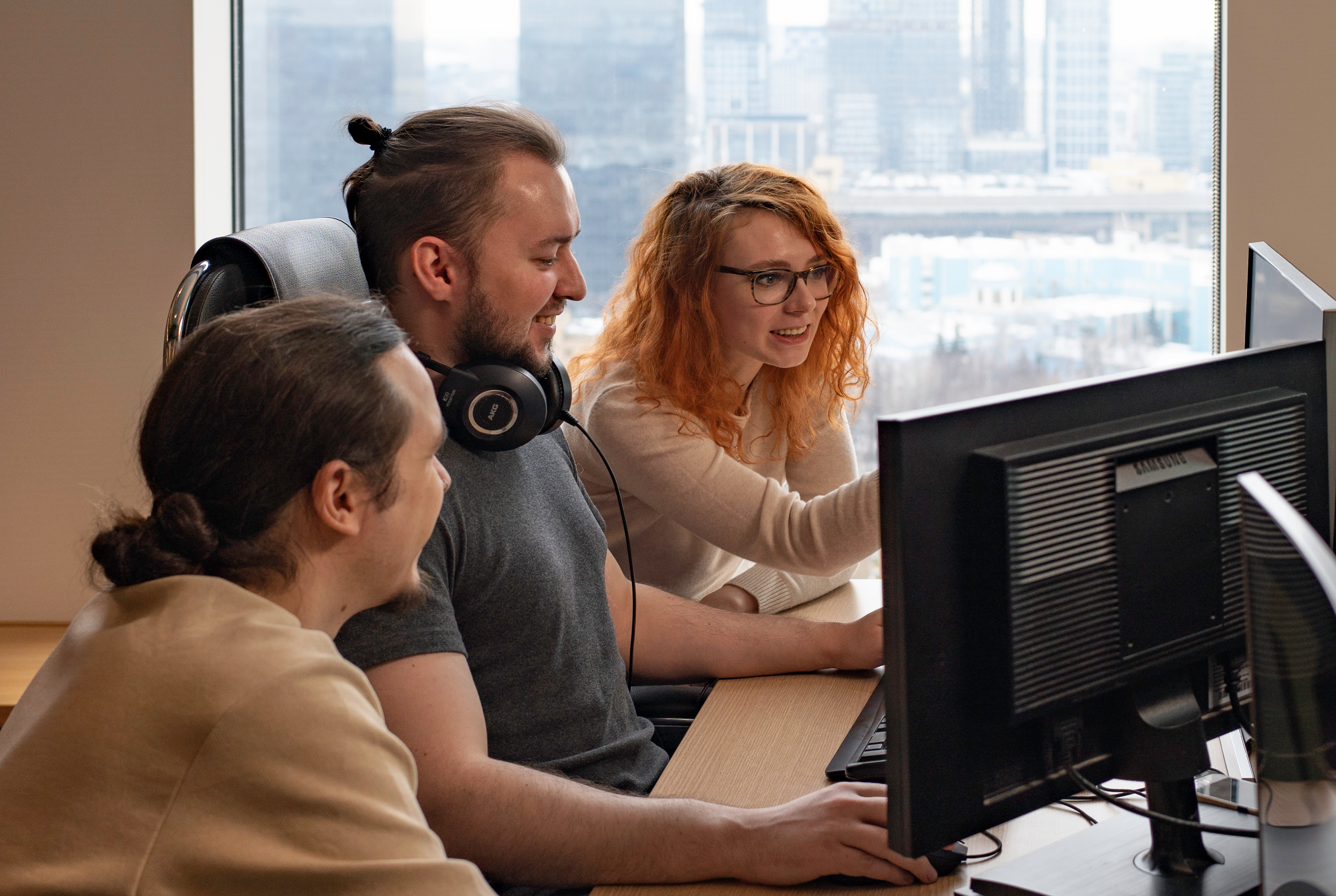
Developing the Japanese theme of the office, we were afraid that a “Japanese restaurant” might turn out, so we deliberately avoided the use of cliches such as bamboo trunks or hieroglyphs. For example, decorating the walls with graffiti, we chose Japanese motifs in the form of mountains, but in a modern and more abstract design.
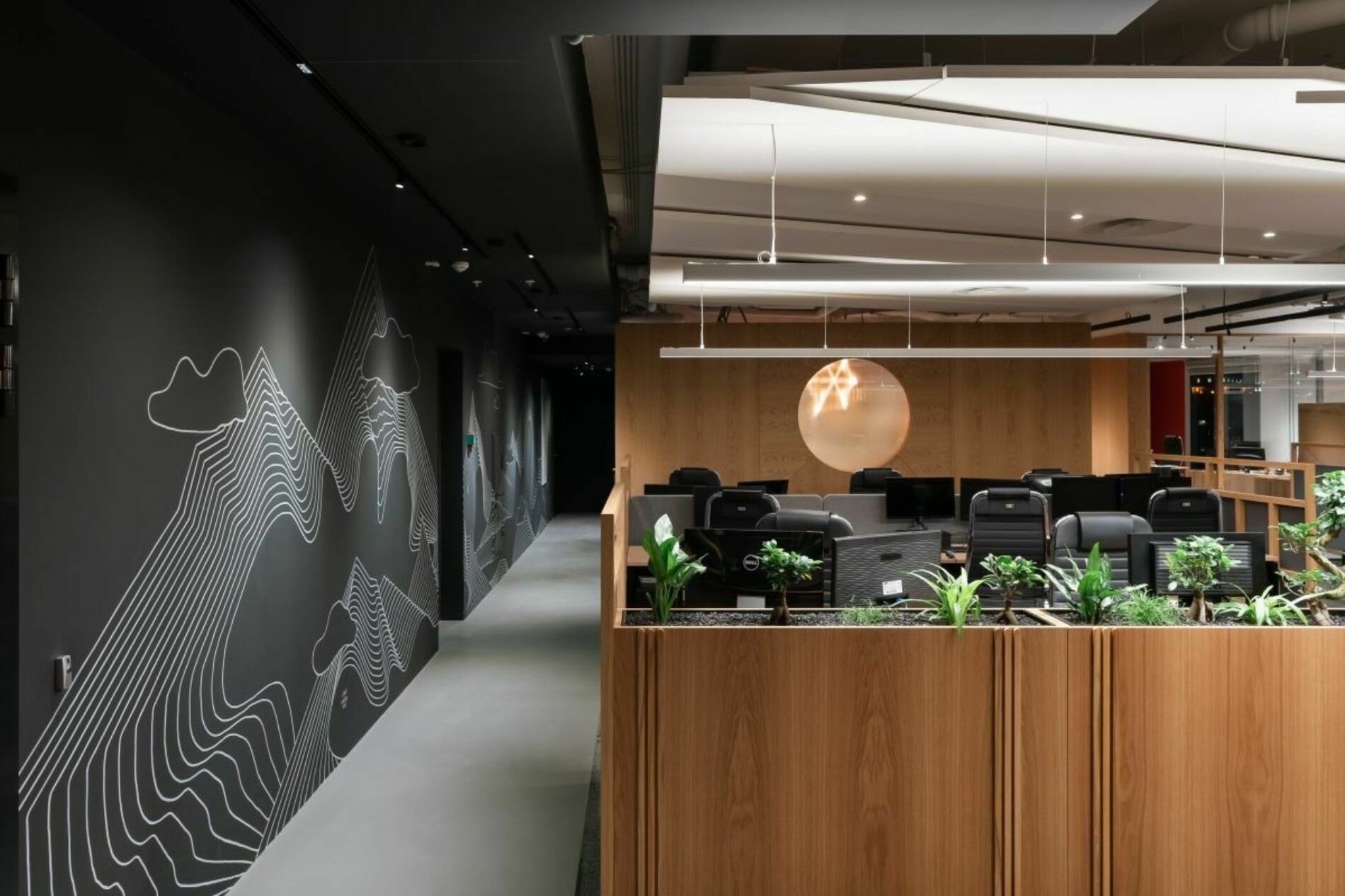

One of the big problems of the old office was lighting, so we spent a lot of time choosing luminaires. For each group of tables we made a separate remote control that allows you to control the brightness of the light. To protect against street light, there are two curtains – translucent, to avoid glare on monitors, and at the same time enjoy the beautiful view from the window, and blackout – in case of too bright sun.
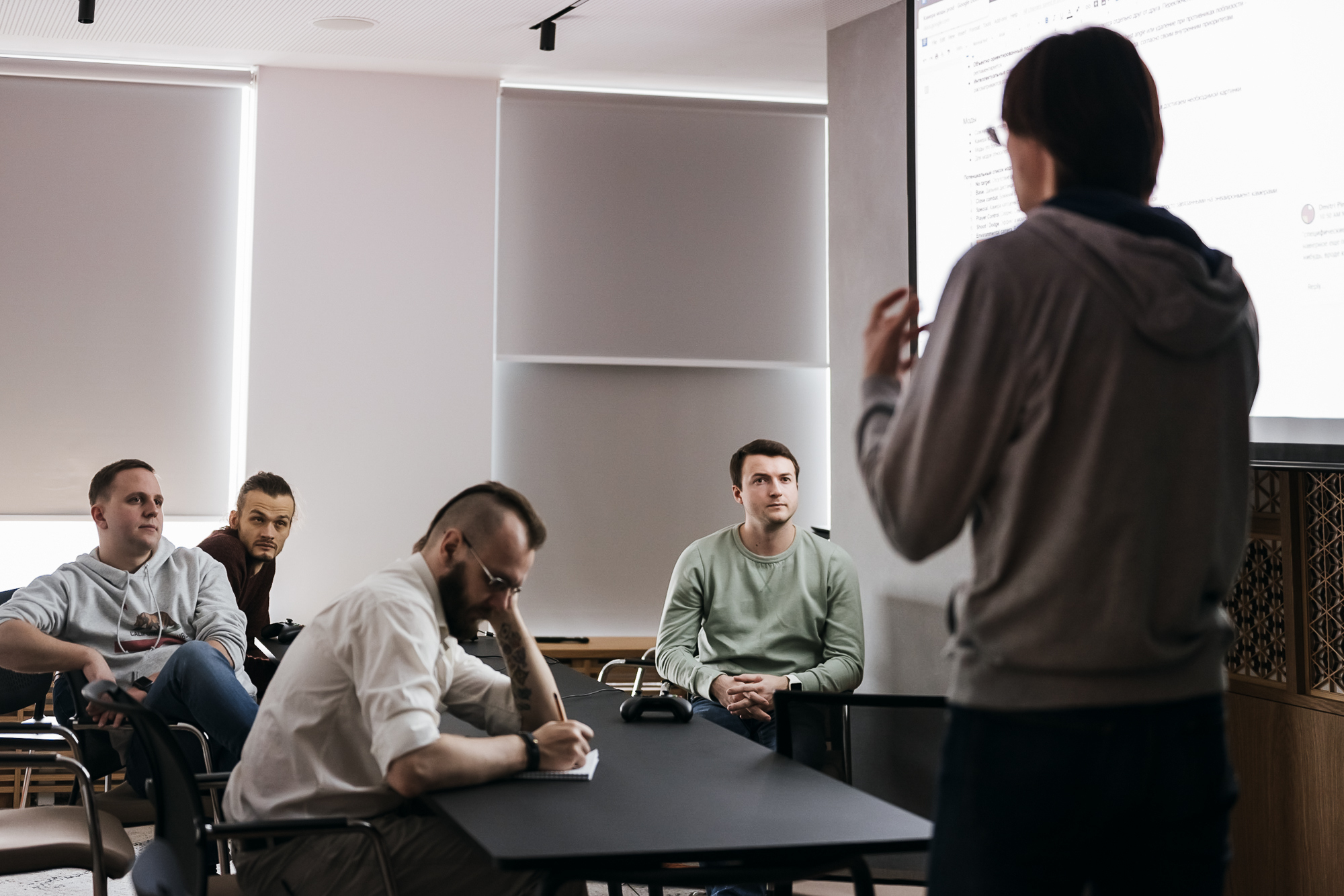
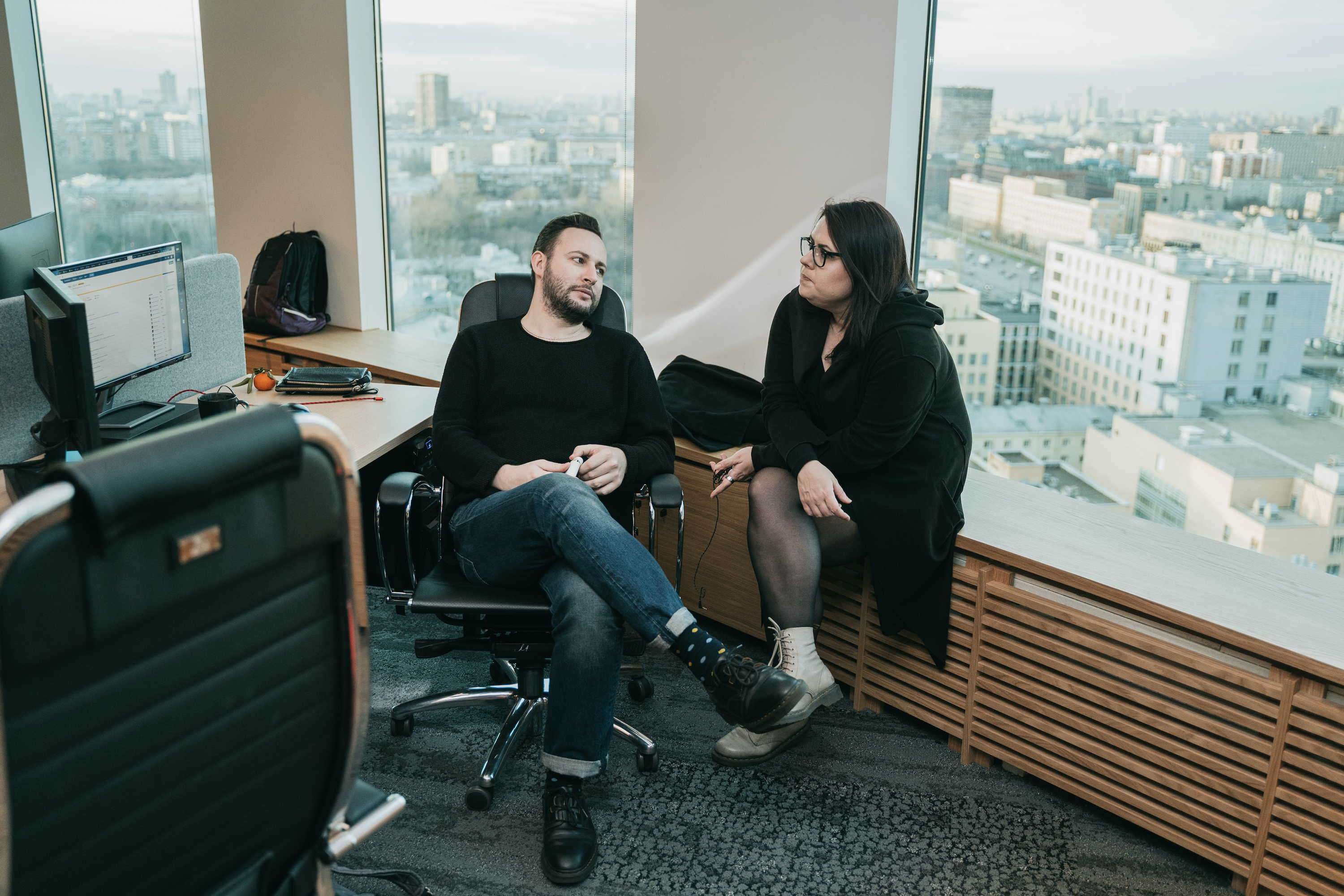
In the center of the office is a conference room, which with the help of a sliding partition turns into two meeting rooms. The hall is used for general meetings, weekly reviews, lectures and master classes, discussion clubs, joint movie watching on the big screen. Recently, we started using the screen for playtests of our new game. This is a team multiplayer 3 by 3, for this we divide the screen into six parts and play together.
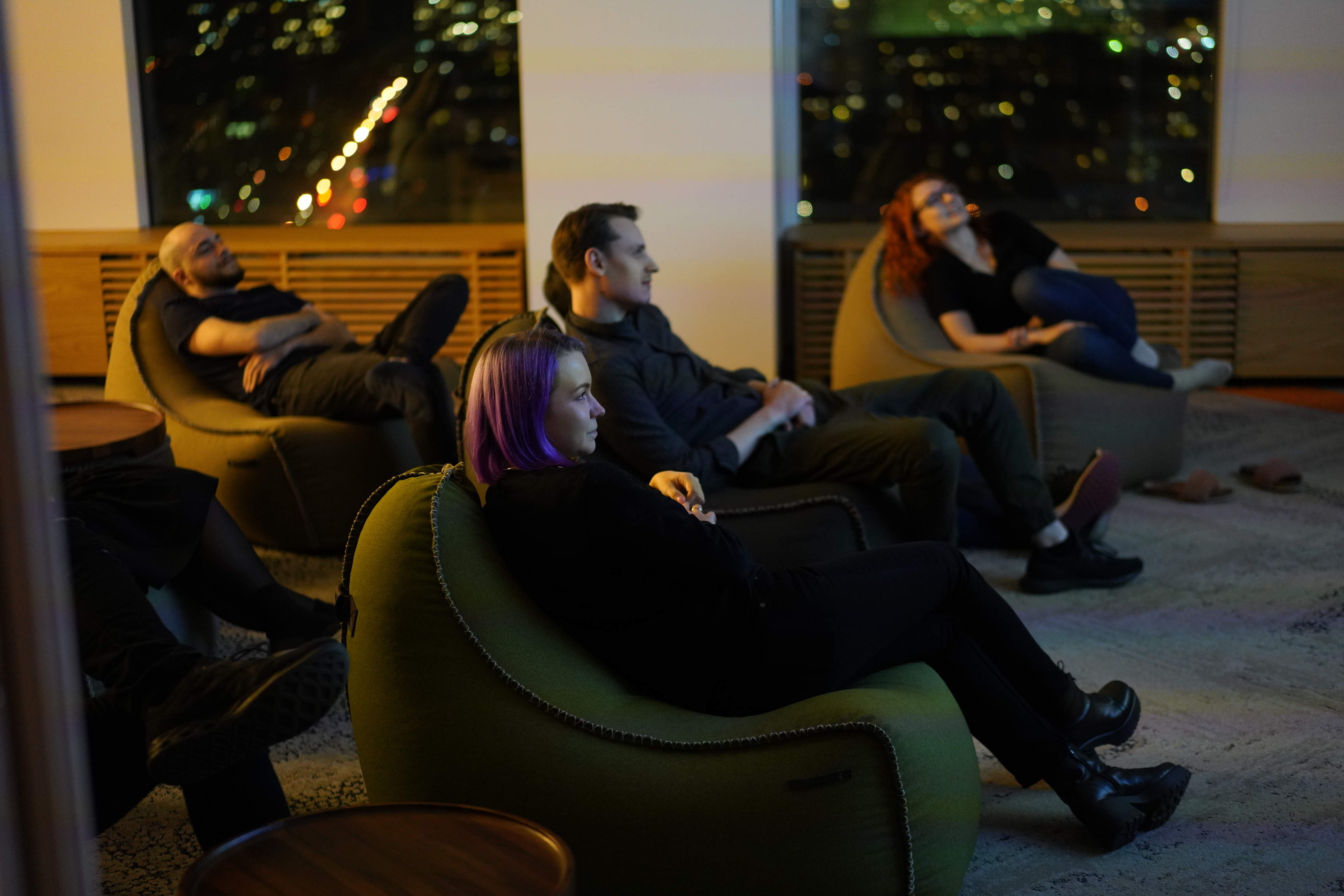
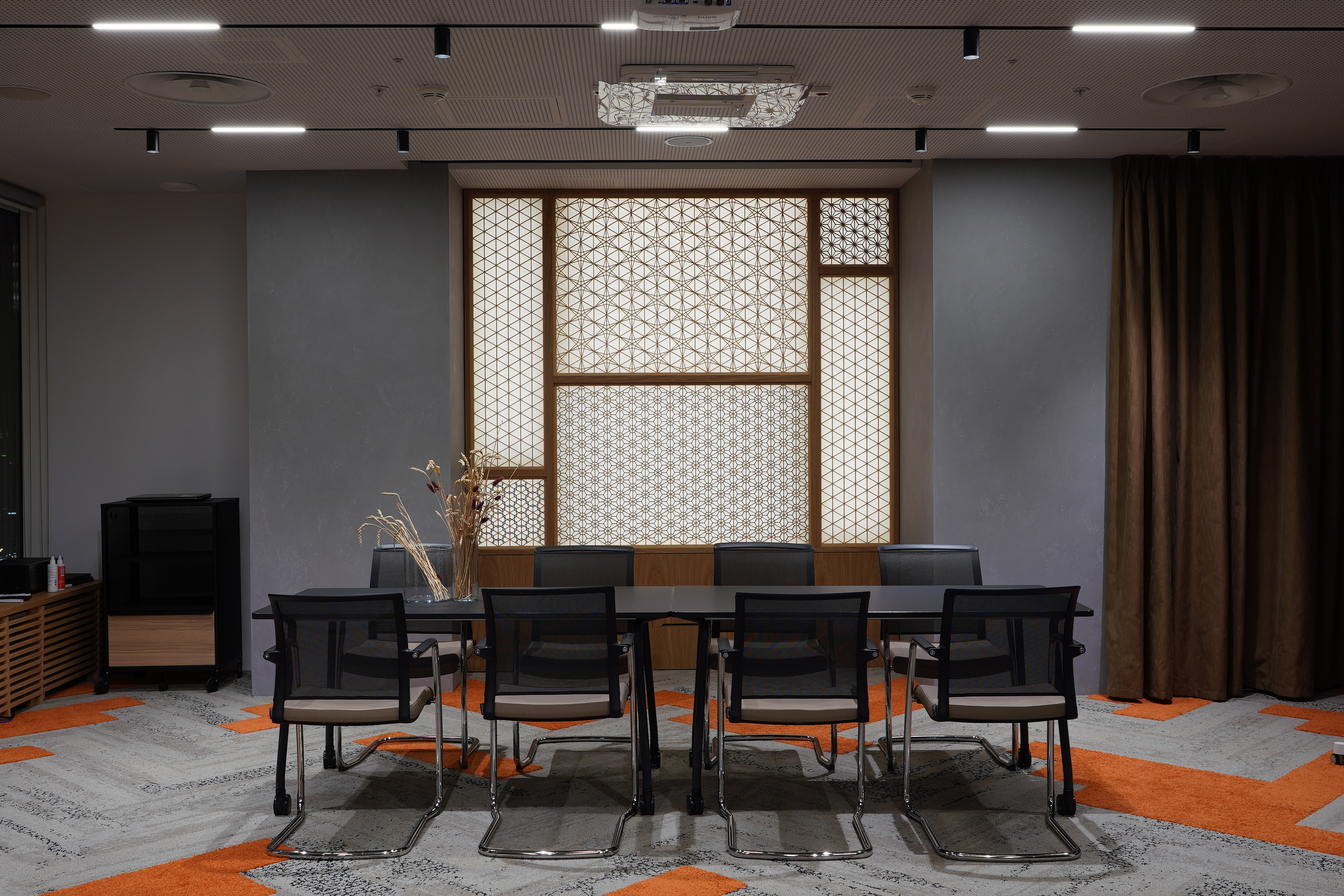
In addition to the possibility of dividing the conference room into meeting rooms, the office has two more meeting rooms – Tatami and Sakura. “Tatami” is decorated with a real Japanese screen of the Meiji era and a lively 75-year-old Japanese bonsai. Near each meeting room there is a tablet displaying the status of employment and the schedule of meetings. You can book a room on this tablet, or through the calendar on the intranet.
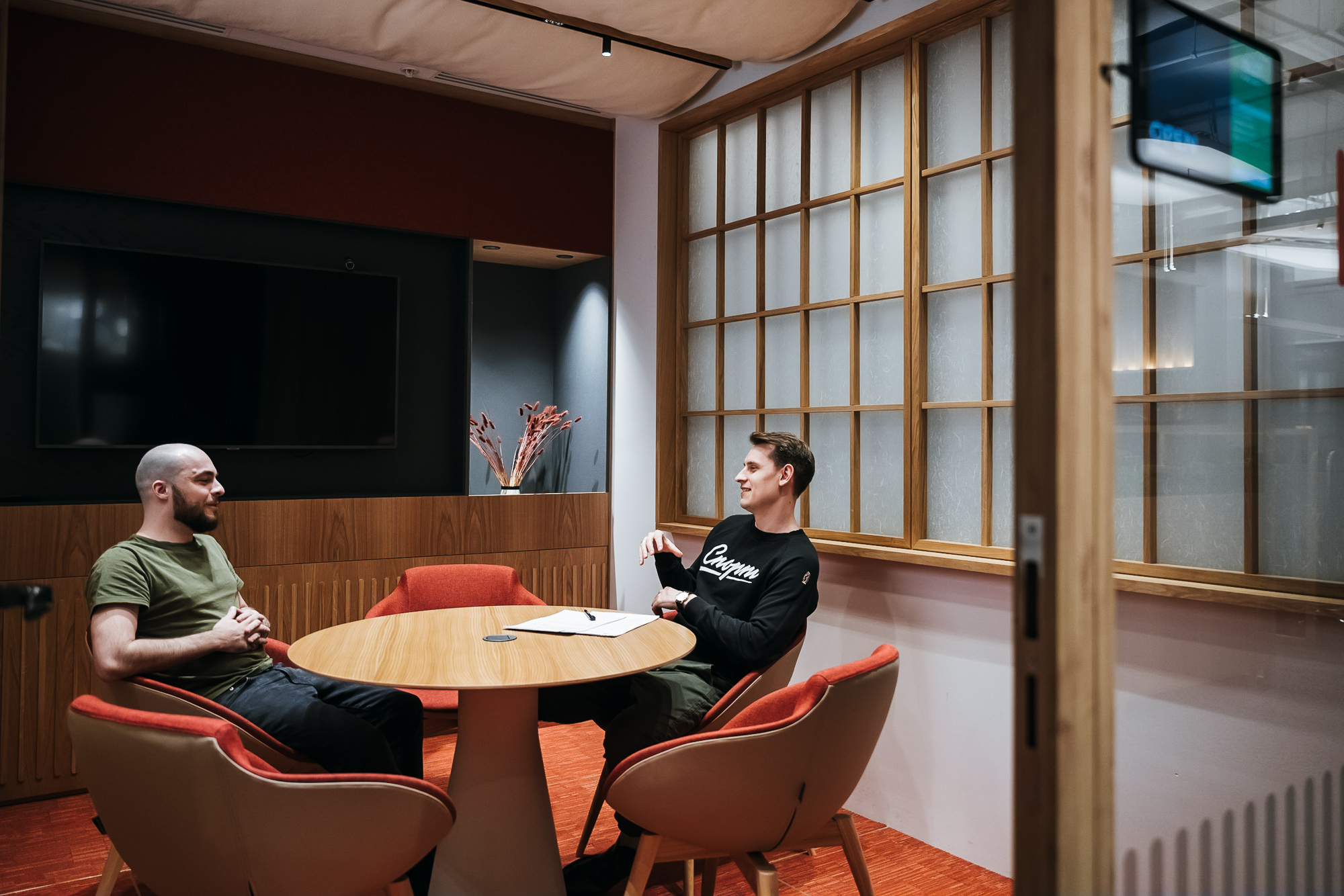
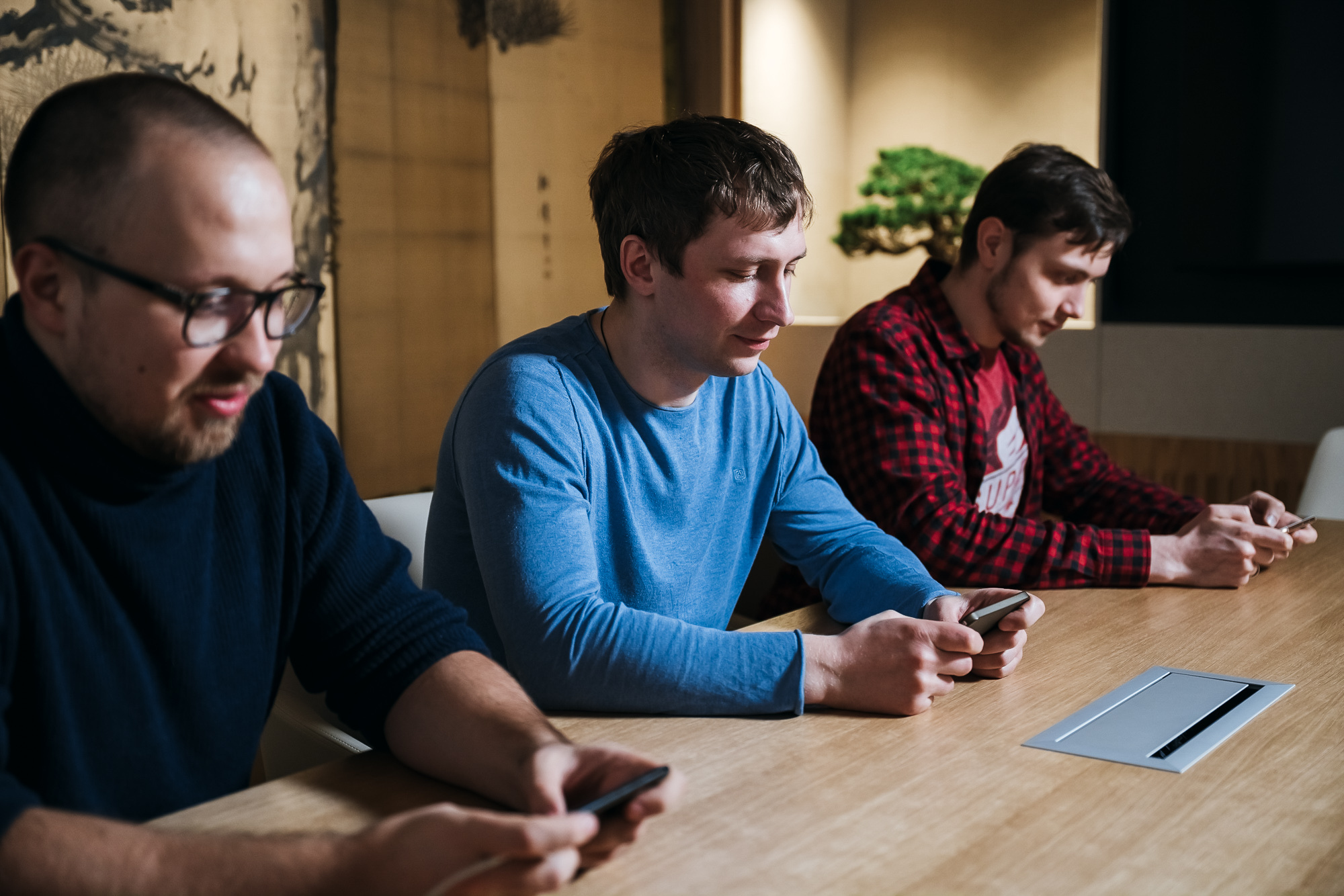
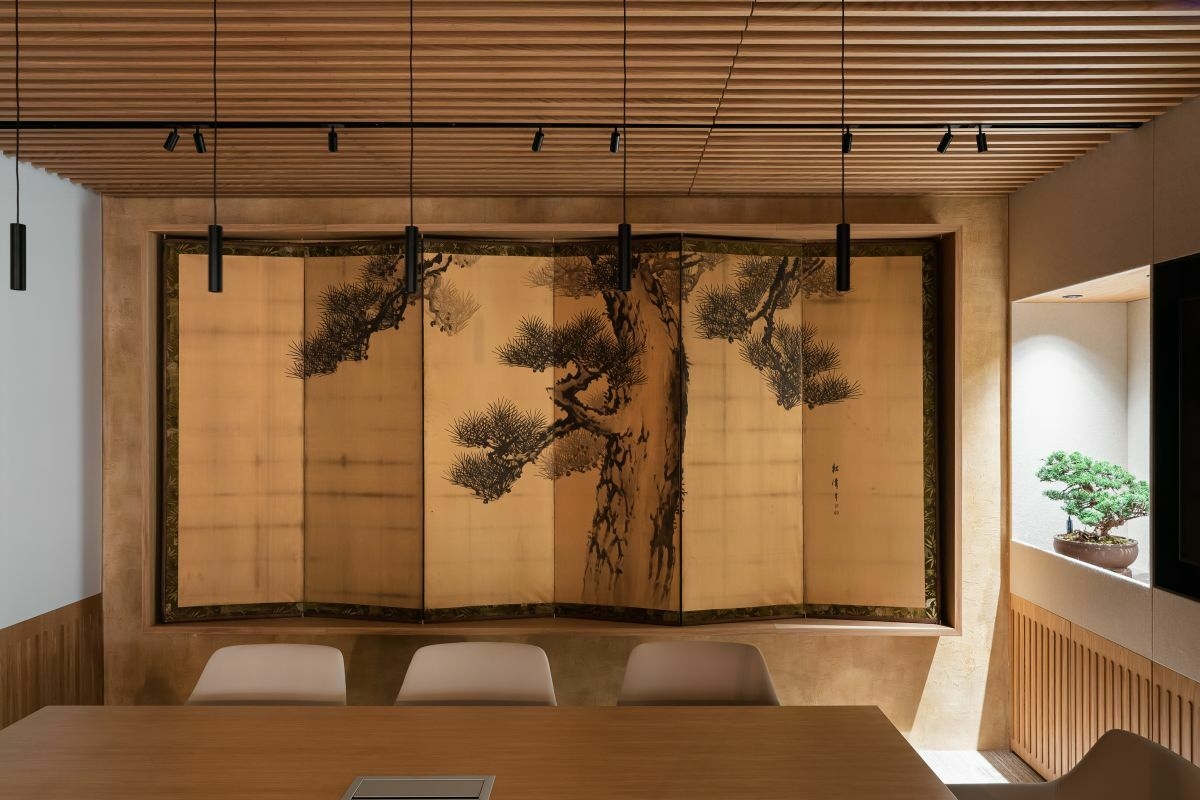
On the intranet you can also see an interactive map of the office – find any employee on the plan. In general, we love to try technology. We have an interactive whiteboard Samsung Flip, on which you can stream the image, draw and save the result to the cloud. There is also a VR helmet for creating concepts of game objects.
Soon we want to try the Xsens suit for shooting Motion Capture without using cameras. By the way, animators often shoot video references for their work, so they have a separate stand with all kinds of weapons.
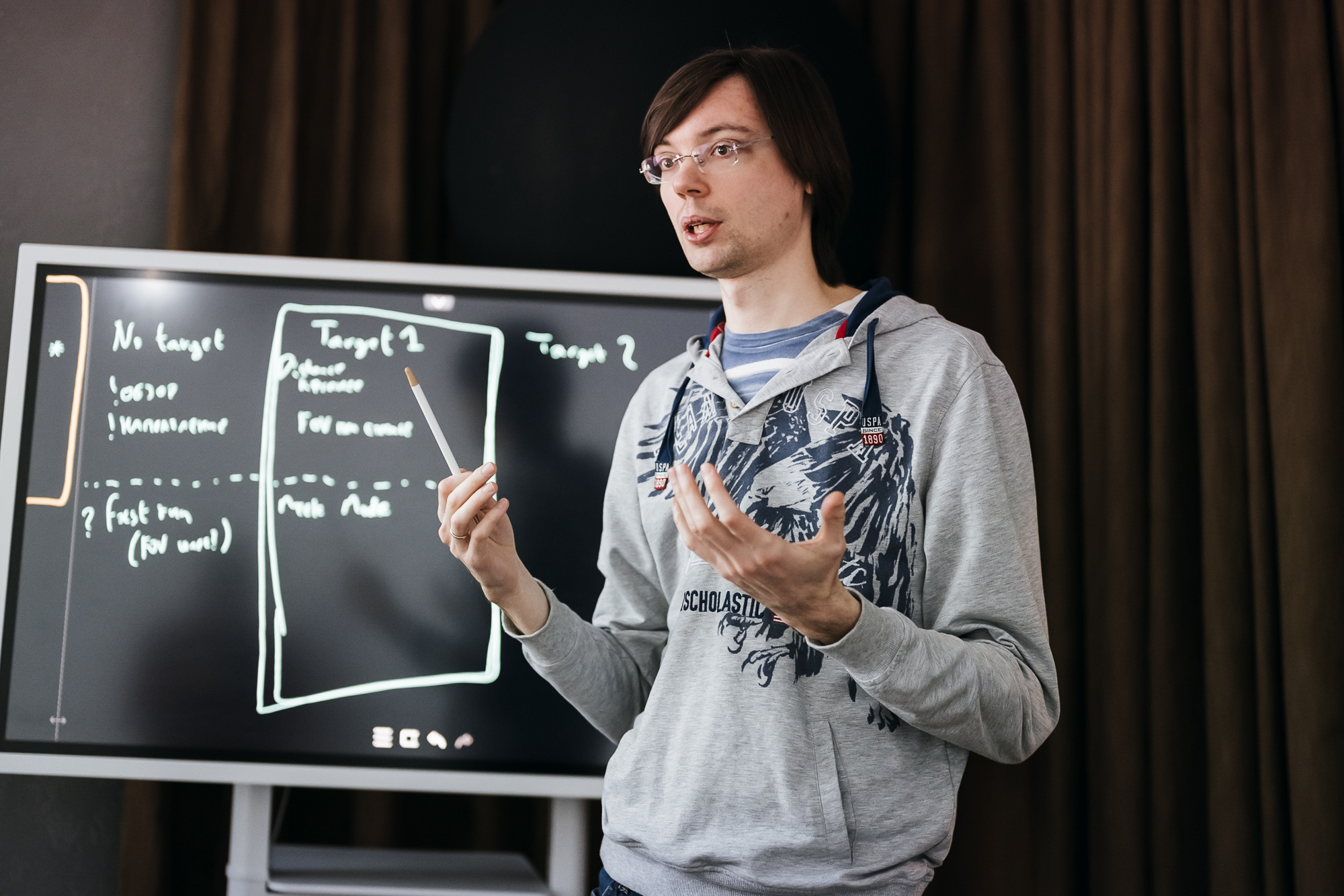

The office also has a small open meeting room for two or four people. They can chat, sit with a laptop, read a book, play chess or MTG (we have a large club of fans of this game in our company). Closed telephone boxes are located nearby. Finding a place to talk on the phone in the old office was often a big problem.
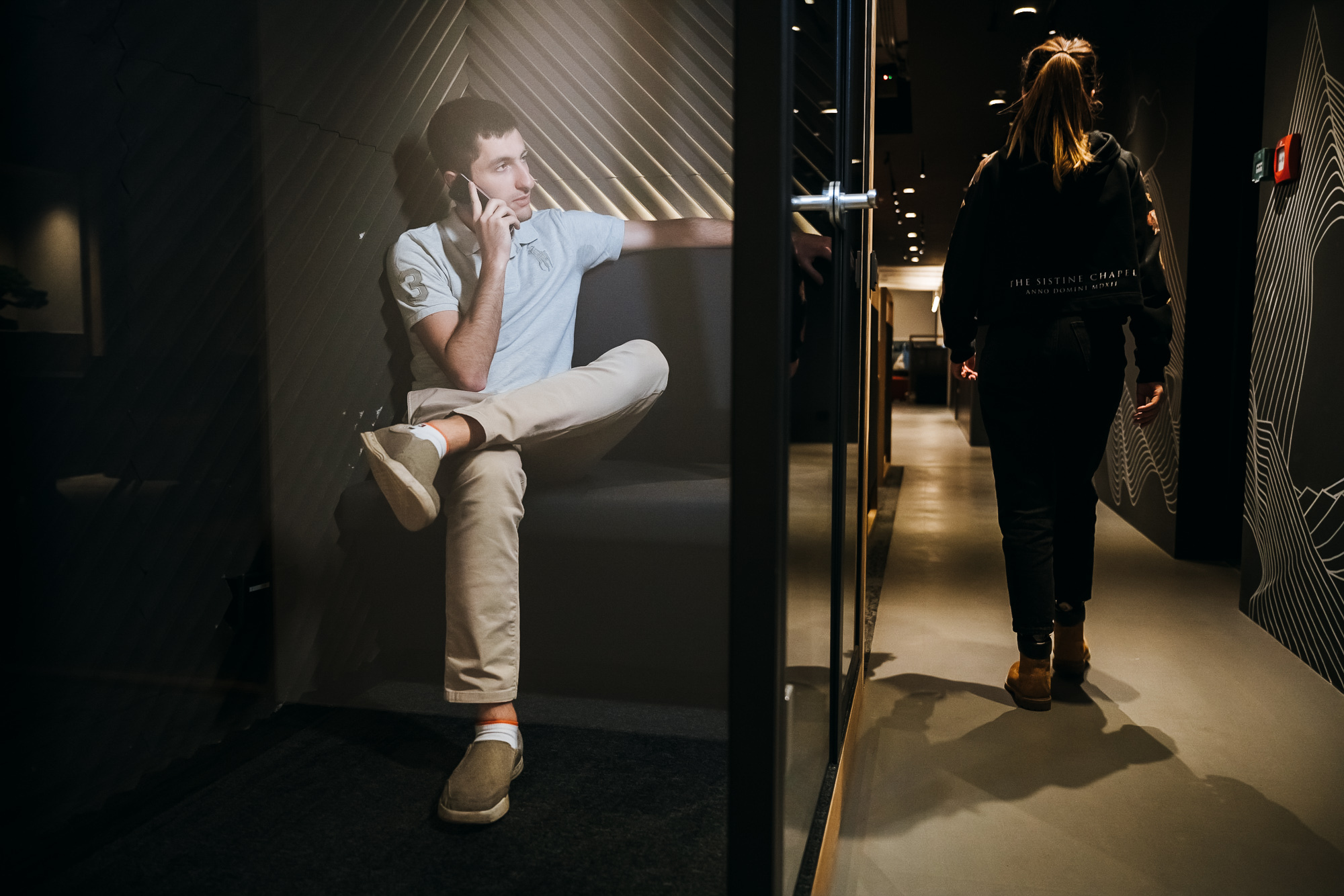
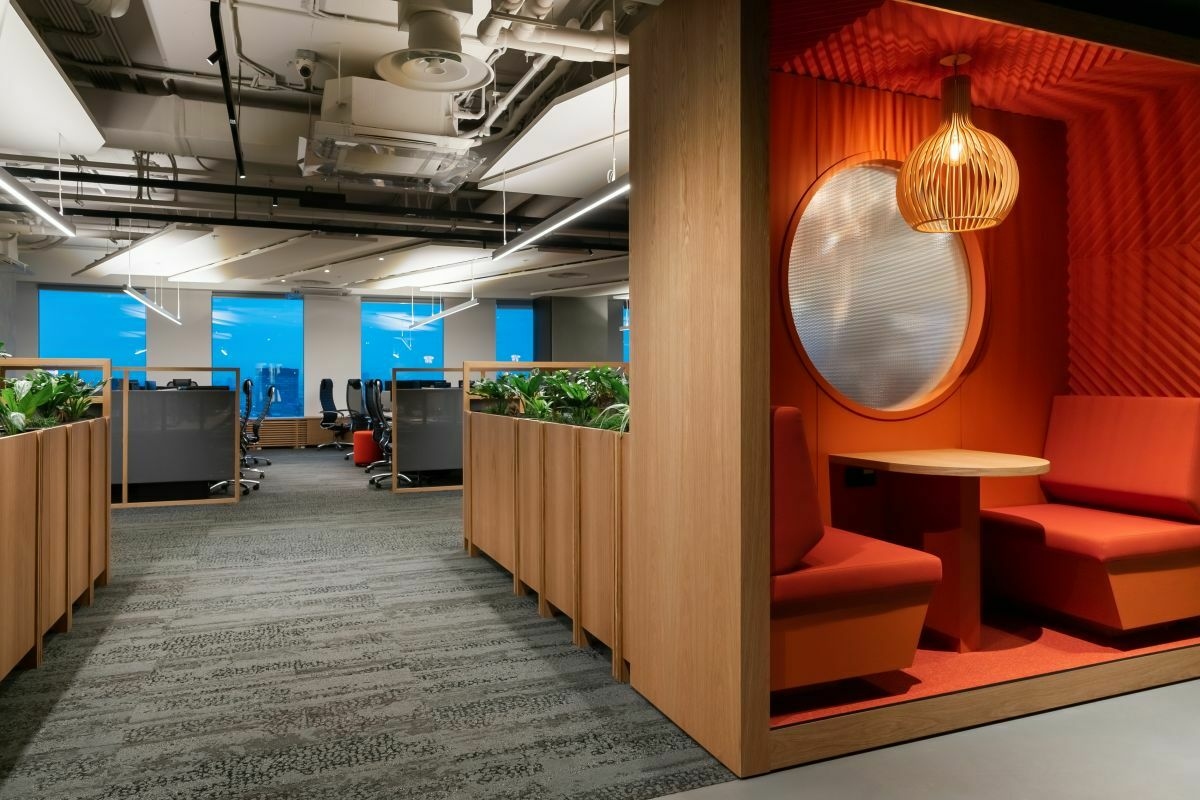

What we saved from the old office is Puffin. A soft lounge where you can hold informal meetings and play the console after a hard day. Games are good, and competitions are even better, so we regularly hold tournaments for different games, and we award winners with symbolic prizes.

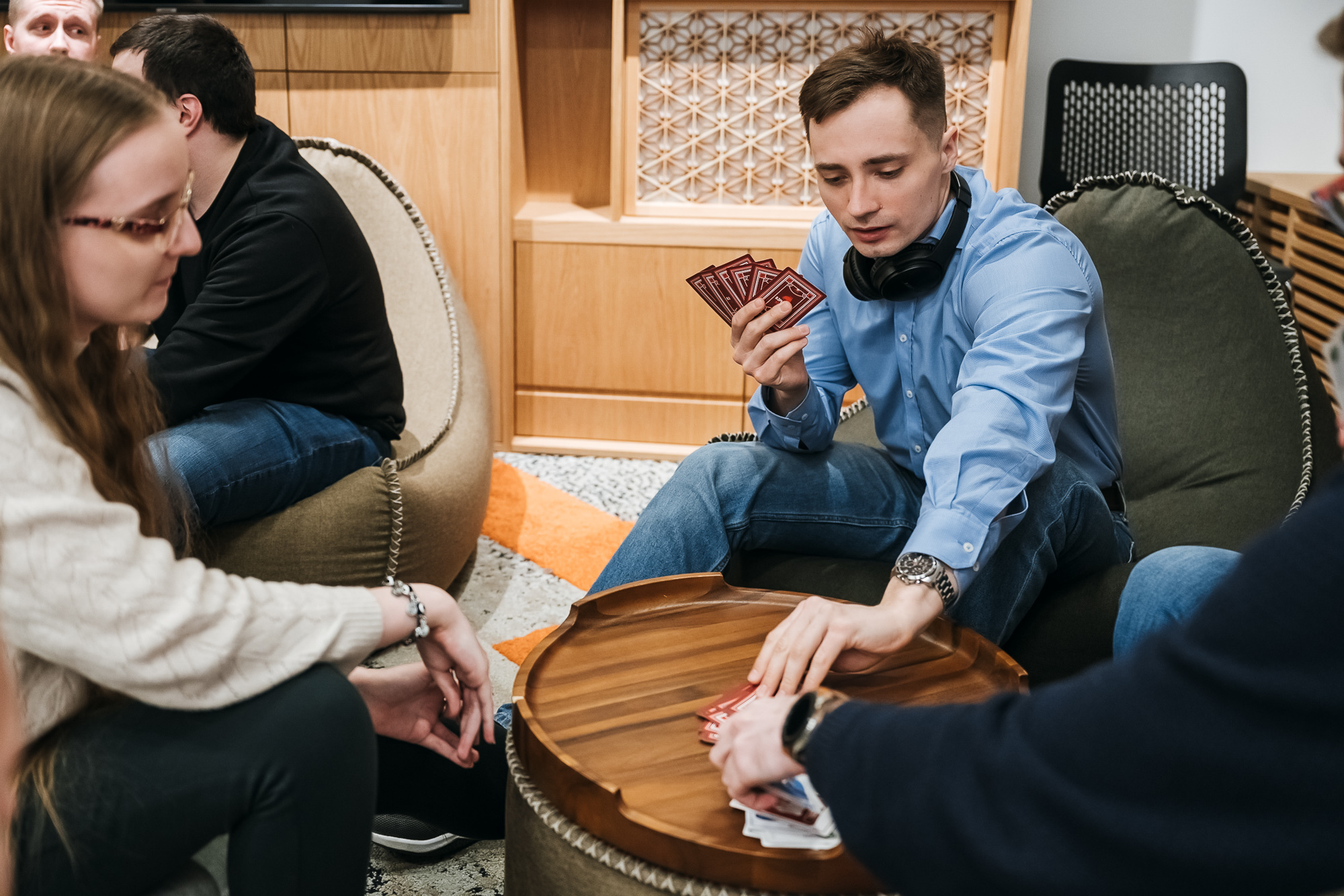
Another way to relieve stress is sports. The most common request from employees was to make a horizontal bar in the office, and we decided to make a whole manual! And for fans of more active sports, on Fridays we go to play football in the arena of CSKA, and in the summer on an open field.
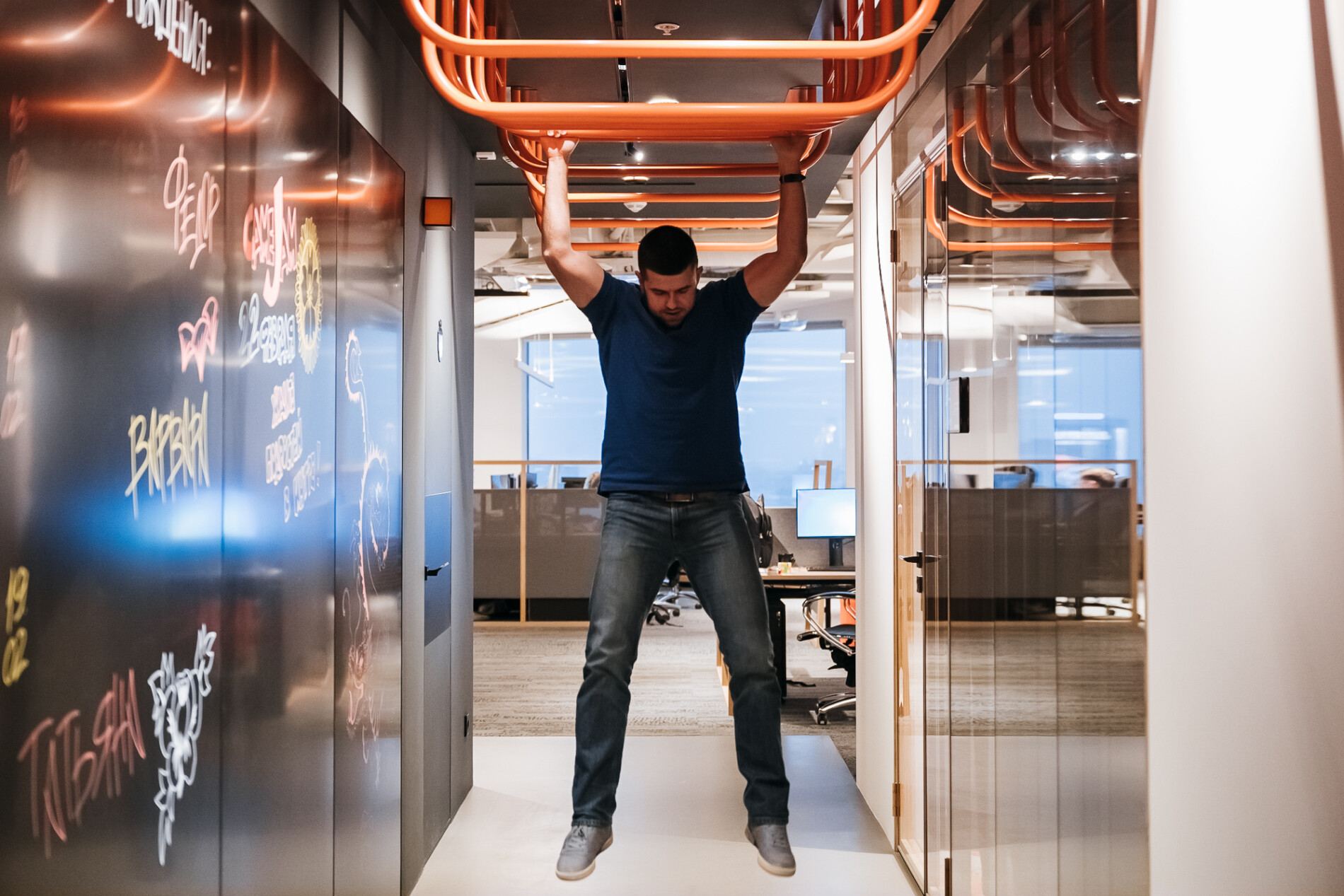
Those who don’t go to football can be spectators – a view of the stadium opens directly from our kitchen. In addition to the kitchen, we have a separate coffee room, and in work areas – ti points. In the course of the day there are light breakfasts, cookies and fruits, and at the end of the week we have a “tasty Friday” – a surprise treat, guessing which is a separate quest.
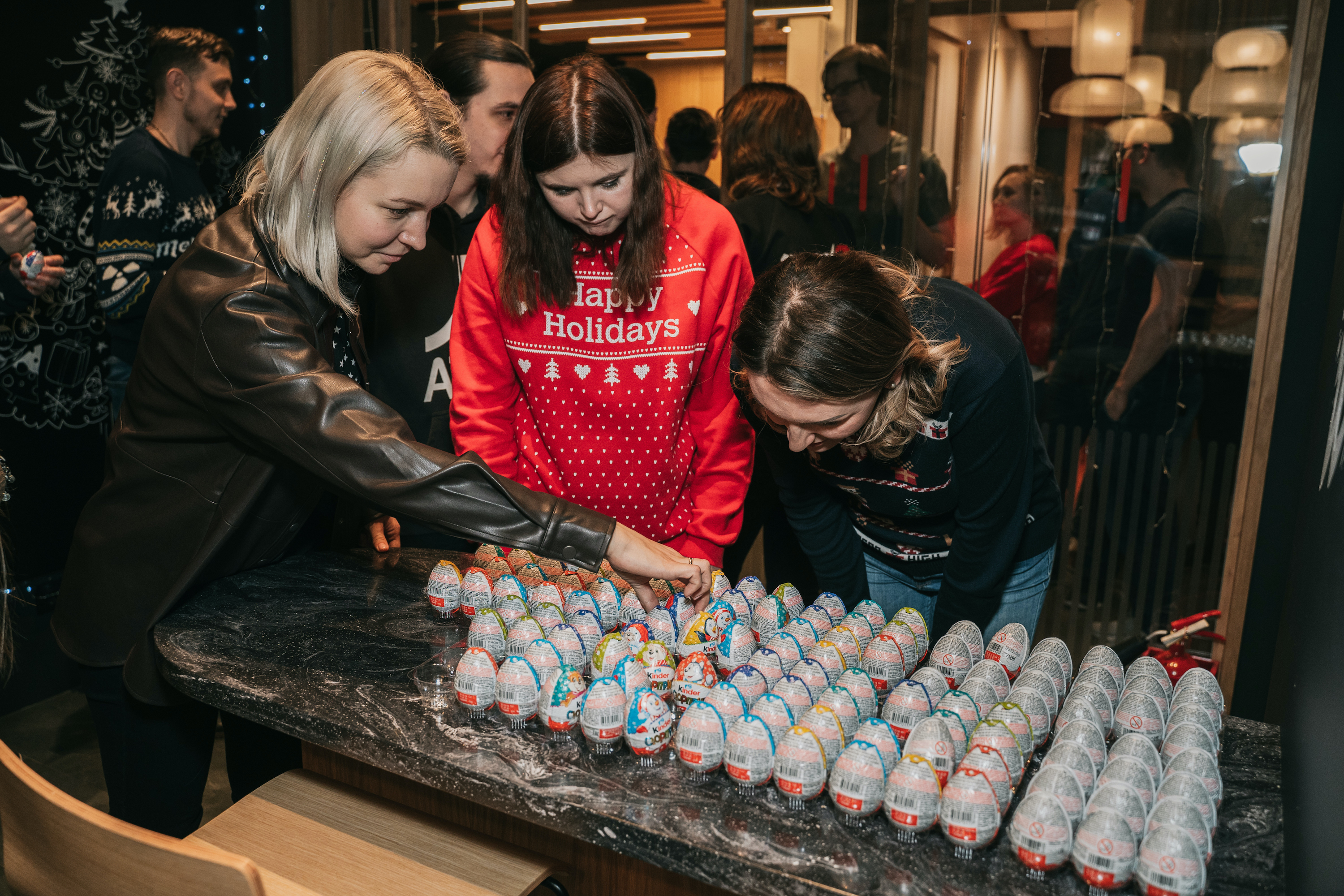
Work on the office does not end there. We are located on the top floor, so in the summer we plan to equip a recreation area on the roof. If you are interested in learning more about us, subscribe to Instagram or Facebook. And if you want to work with us, look at our vacancies.
Our best materials on Habr:
Cascadeur: The Future of Game Animation
Artificial intelligence in the fighting game Shadow Fight 3
Physics in a Unity project using the example of a fighting game
Interface optimization in Unity without code
Cascadeur: The Problem of the Falling Cat
