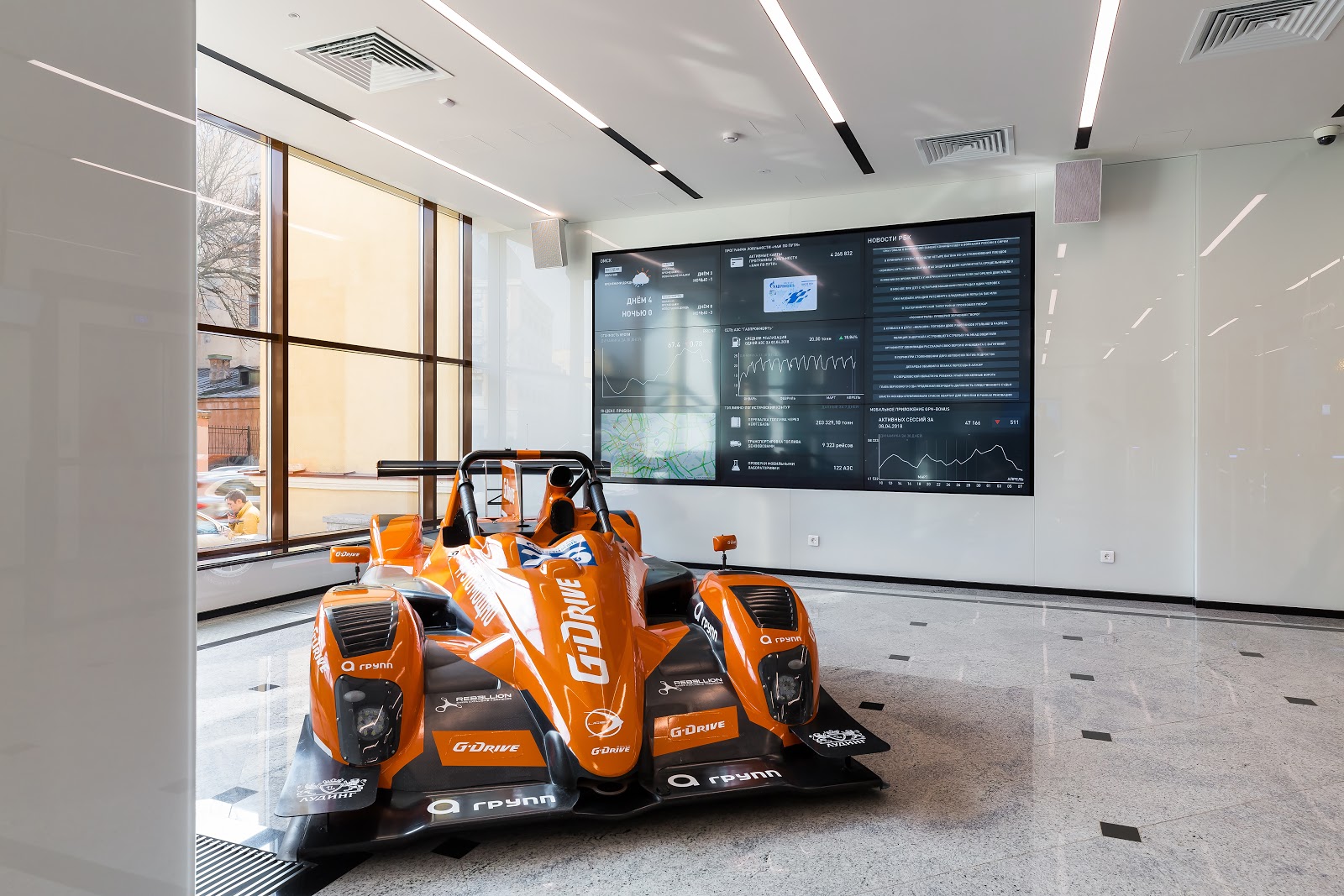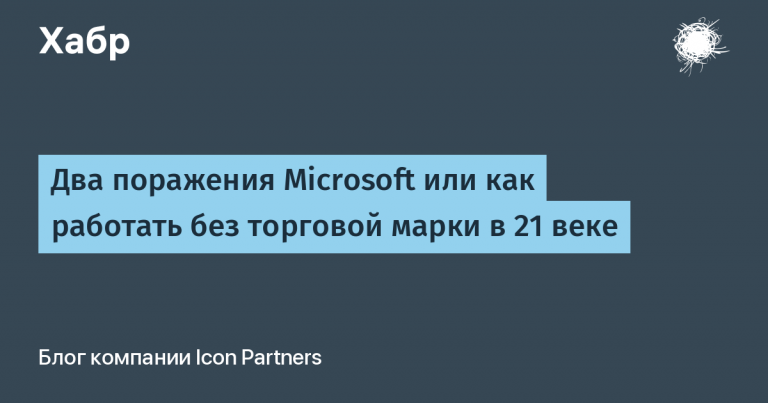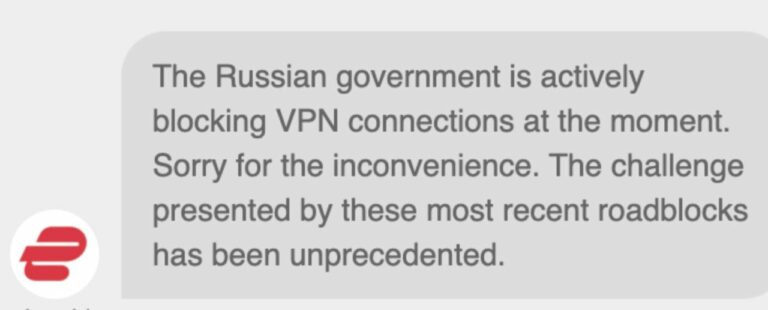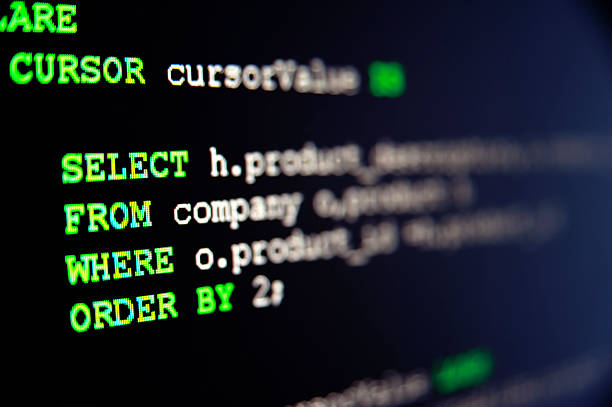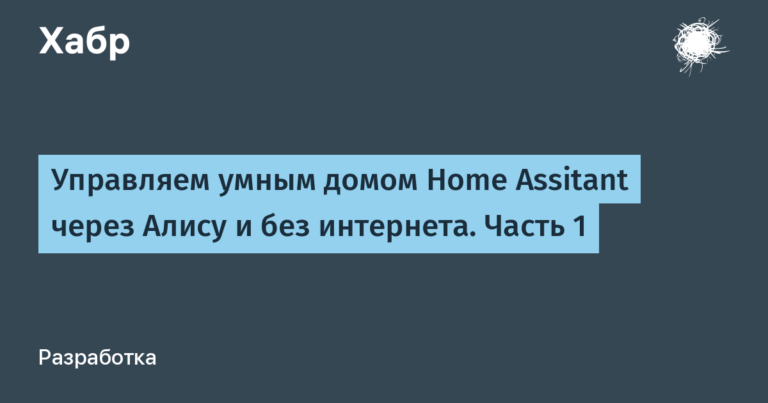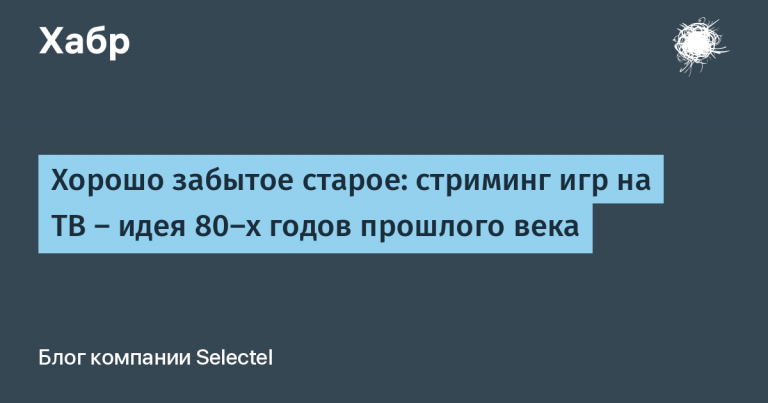Walk around the office
The “Easy” office is designed and built to fit the changing corporate culture and modern approaches to work – a minimum of hierarchy and bureaucracy, a maximum of teamwork, transparency and freedom of communication between employees.
Many people are familiar with the standard systems of admission to the office, when you need to attach an identification card to the reader. Employees of this office are easier to get to the workplace. At the entrance to the office, you can not use the pass due to the EnterFace 3D system, which recognizes faces in seconds.
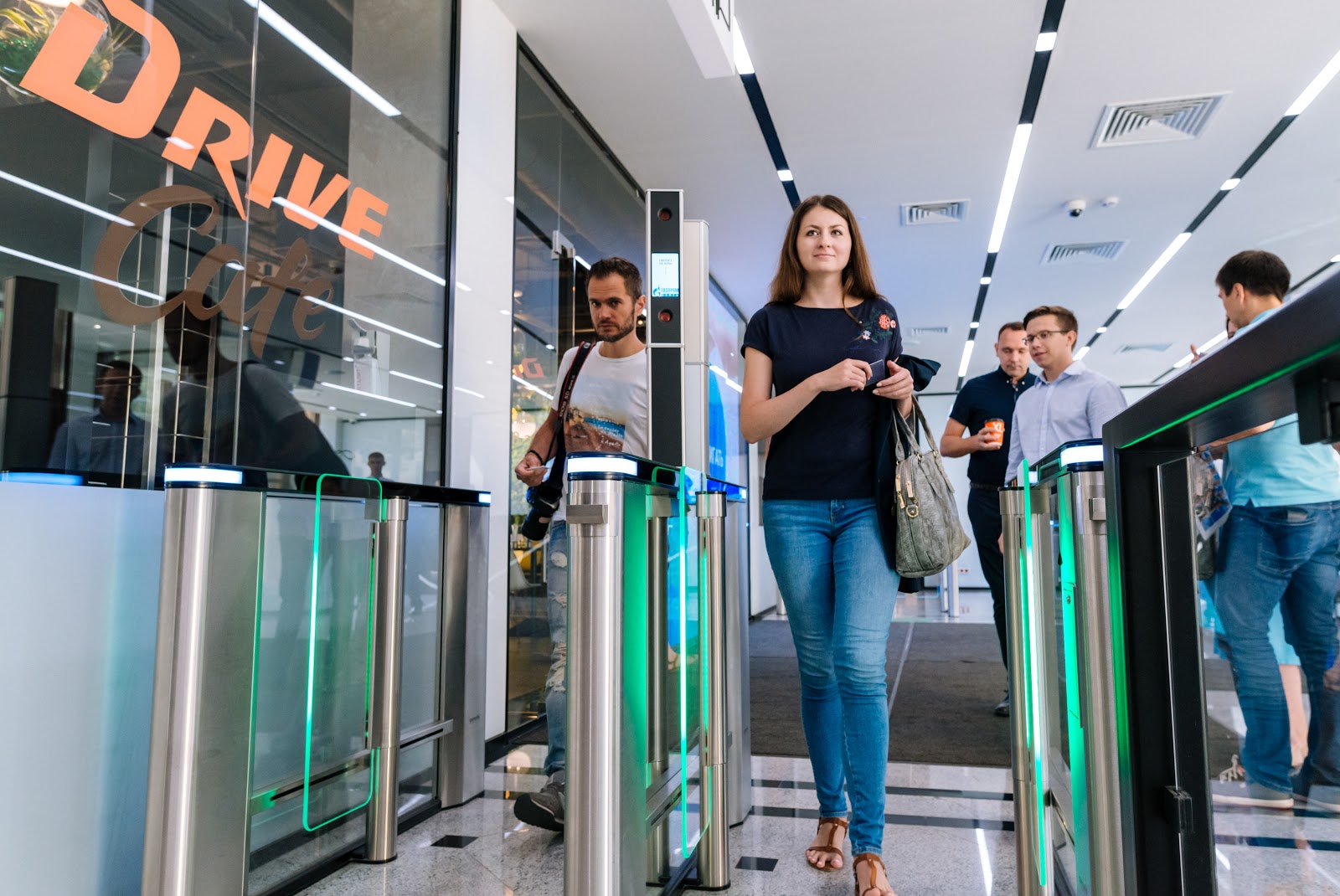
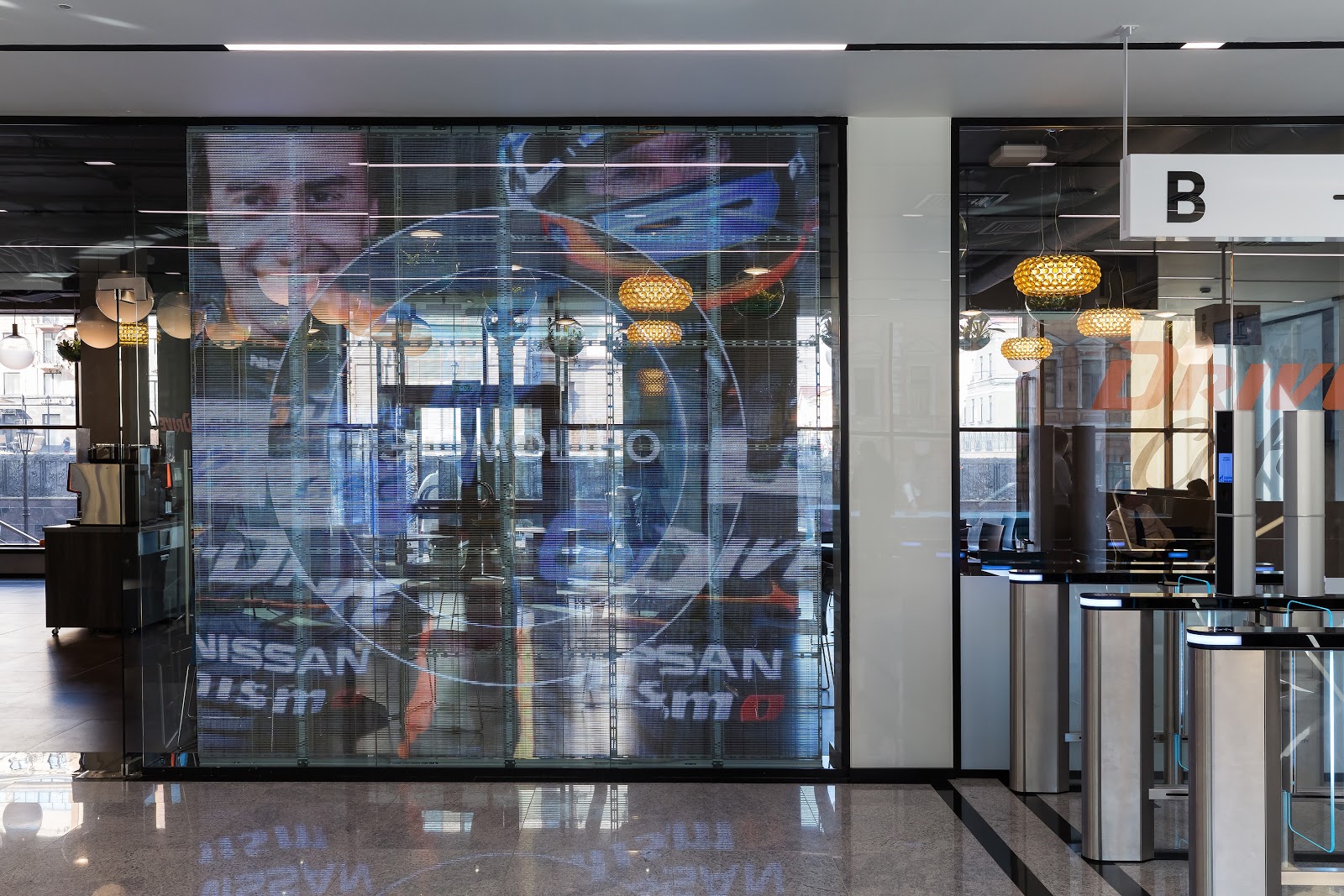
Creative space in the office is created by the color solutions. The first and third floors are orange, the second is blue, the fourth is blue. The flexible space of the first floor is distinguished by non-standard workplaces – spacious areas for Agile teams are equipped with marker boards, smart boards, round tables and transforming armchairs.
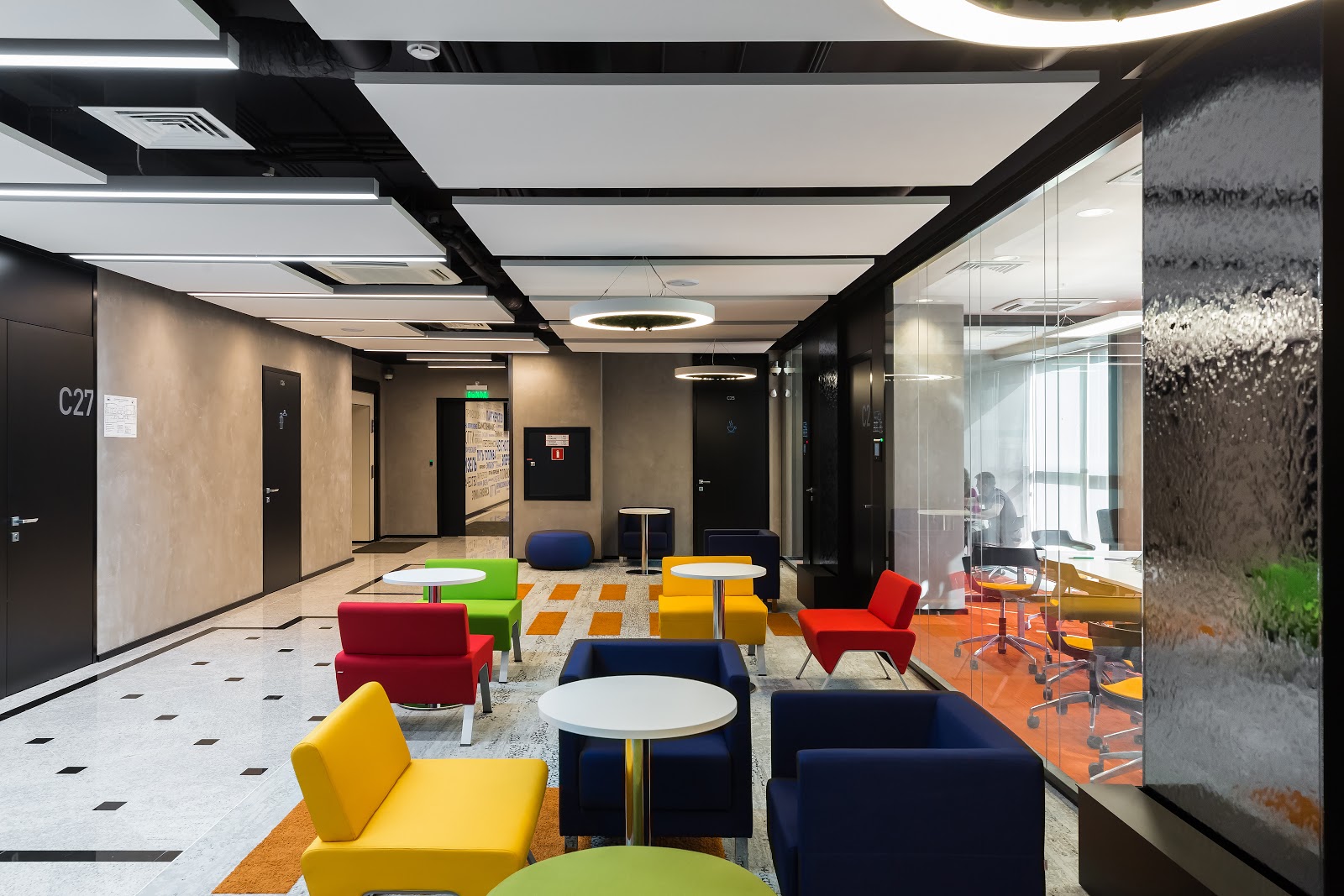


Agile-space, where IT-products are developed, is a mirror of changes in the approach to work. The organization of the working space provides for the combination of open space with multifunctional zones. Furniture-designer allows you to create large and small work areas, depending on the needs. Here you can move freely between different work spaces, among which are sofas- “cocoons” with sound insulation, a kitchen. It is worth noting that in open space there are no separate offices for managers, and this speeds up communication.
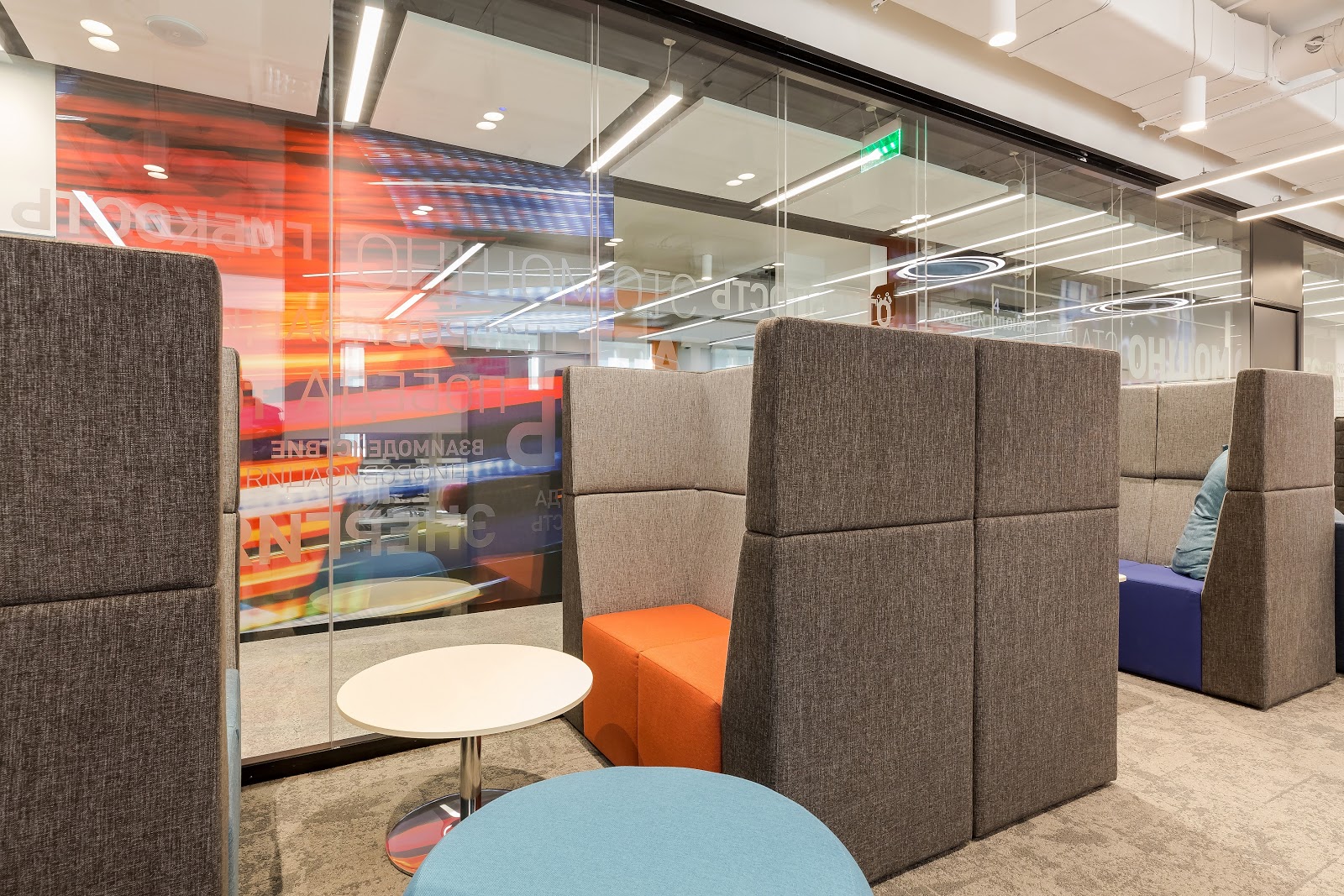

The entire office is equipped with a large number of meeting rooms of different sizes, which can be booked remotely or on electronic panels on the wall, and in all open space there are areas for free communication. Transparent walls make the office roomier, and the inscriptions on the glass create a feeling of extra space.
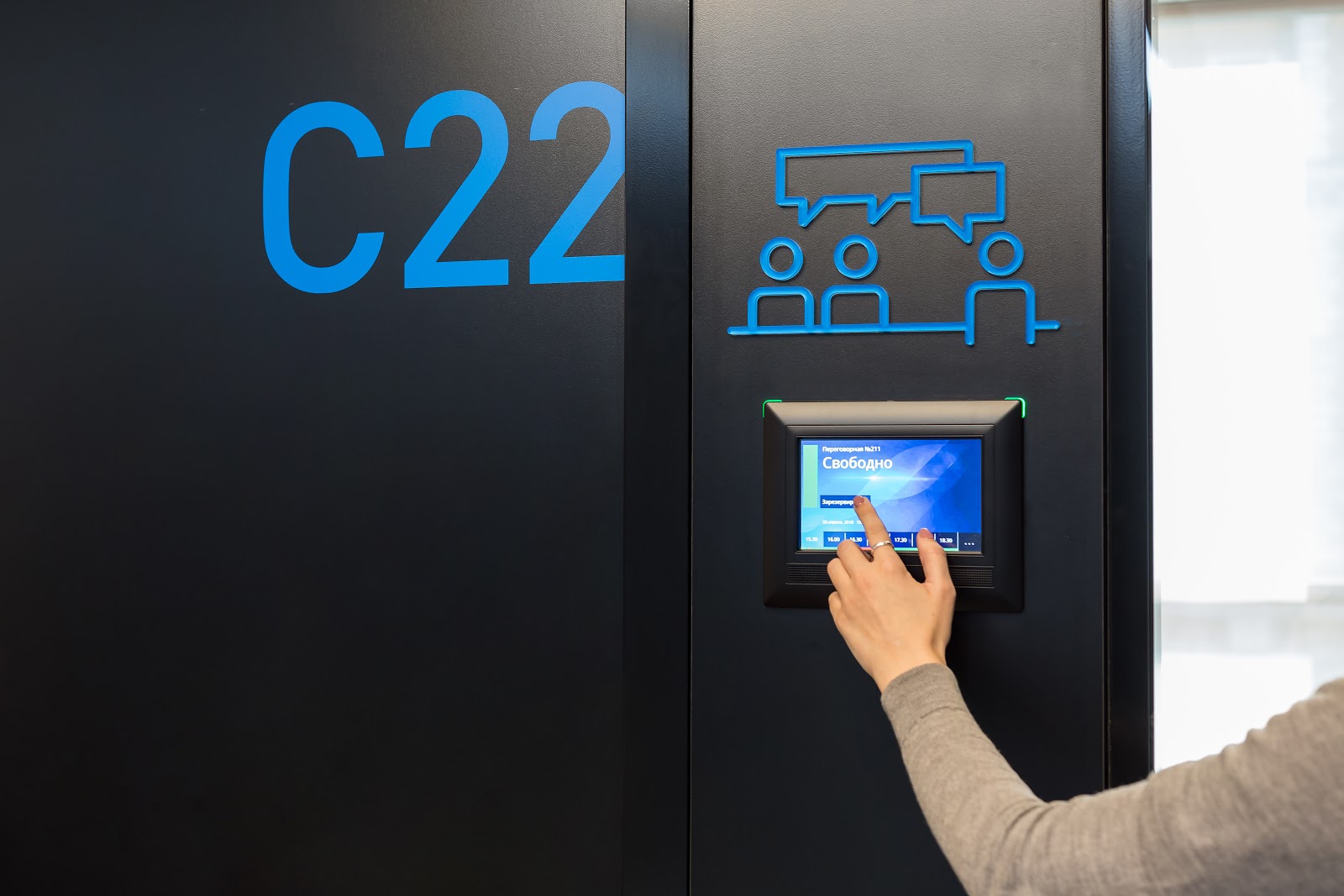

A special place in the office – Lectorium. Here are conducted training programs for employees, speakers from various fields – lectures from the sale of goods to interior design. Teams hold demos. A lecture hall can receive 48-hour hakathons (there are showers in the office).
Another distinctive feature of this space is technical innovations. Here, a unified management system combines multimedia and engineering functionality, which allows you to adjust the brightness of the light and light transmission, control the synchronization of smartboards with the main screen and much more. Mobile walls lecture hall transform a large space into separate classes.
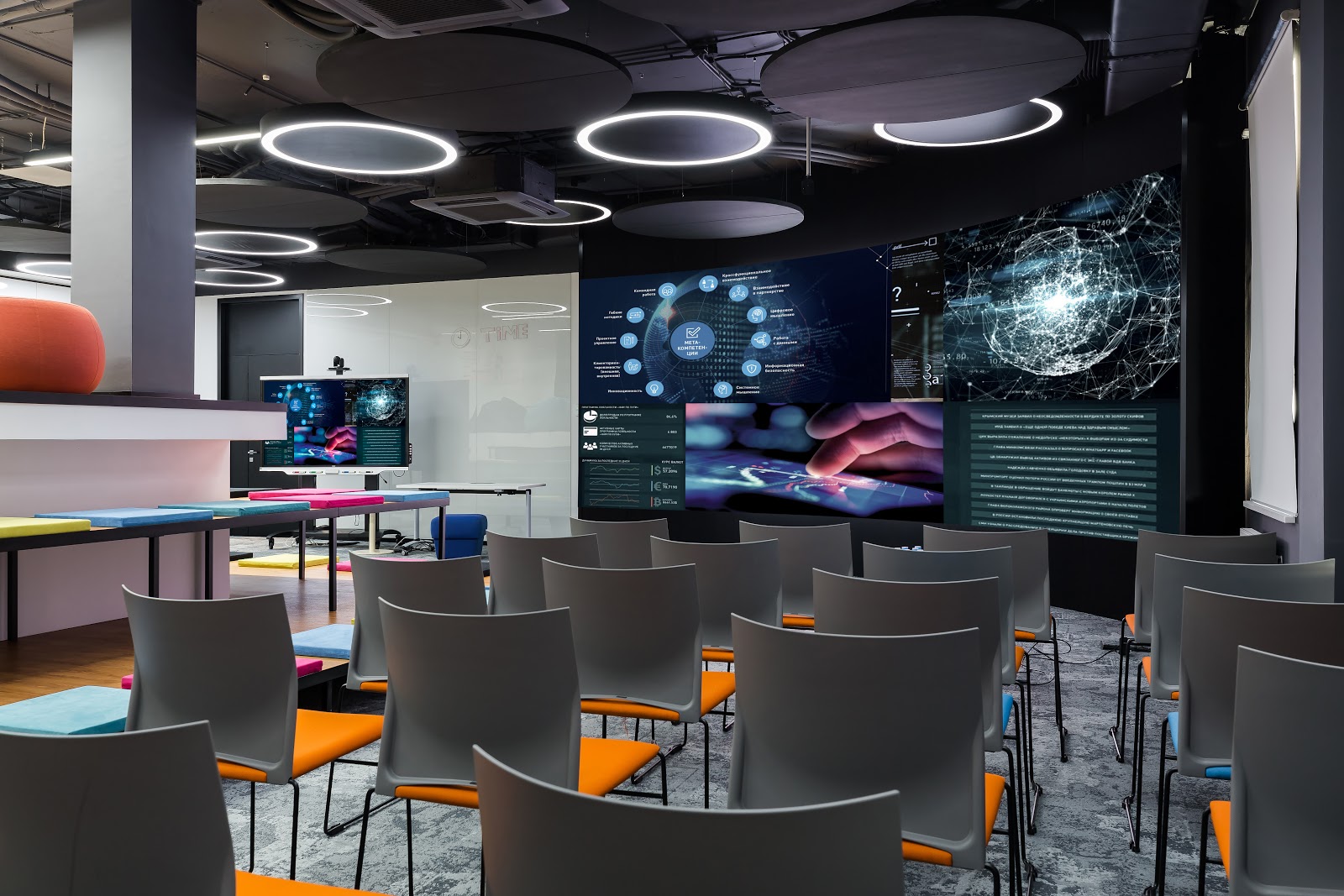
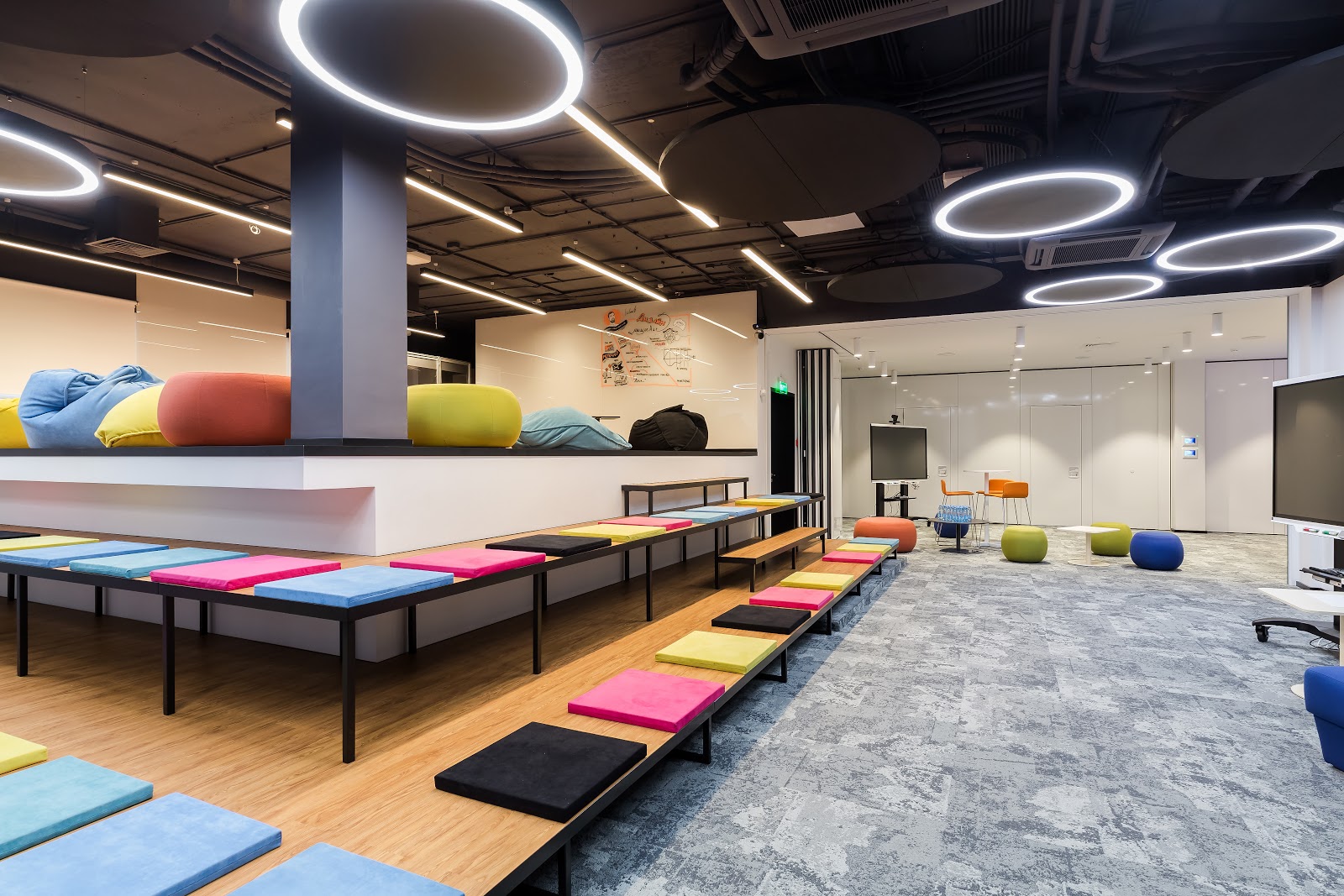
Work should be a pleasure. It means that not only cool projects are needed, but also time for rest. You can reboot and get some sleep in special sleep capsules, which is important for employees who fly a lot, changing time zones.

Each office floor is equipped with coffee points, Drive Cafe is located on the first floor. And there is great coffee. Table tennis, hockey and football are available in the office.
Sports enthusiasts visit the interactive gym with the PRAMA training complex, which simultaneously accommodates 20 people. Here you can practice in the sections of fitness, boxing, yoga, jogging.
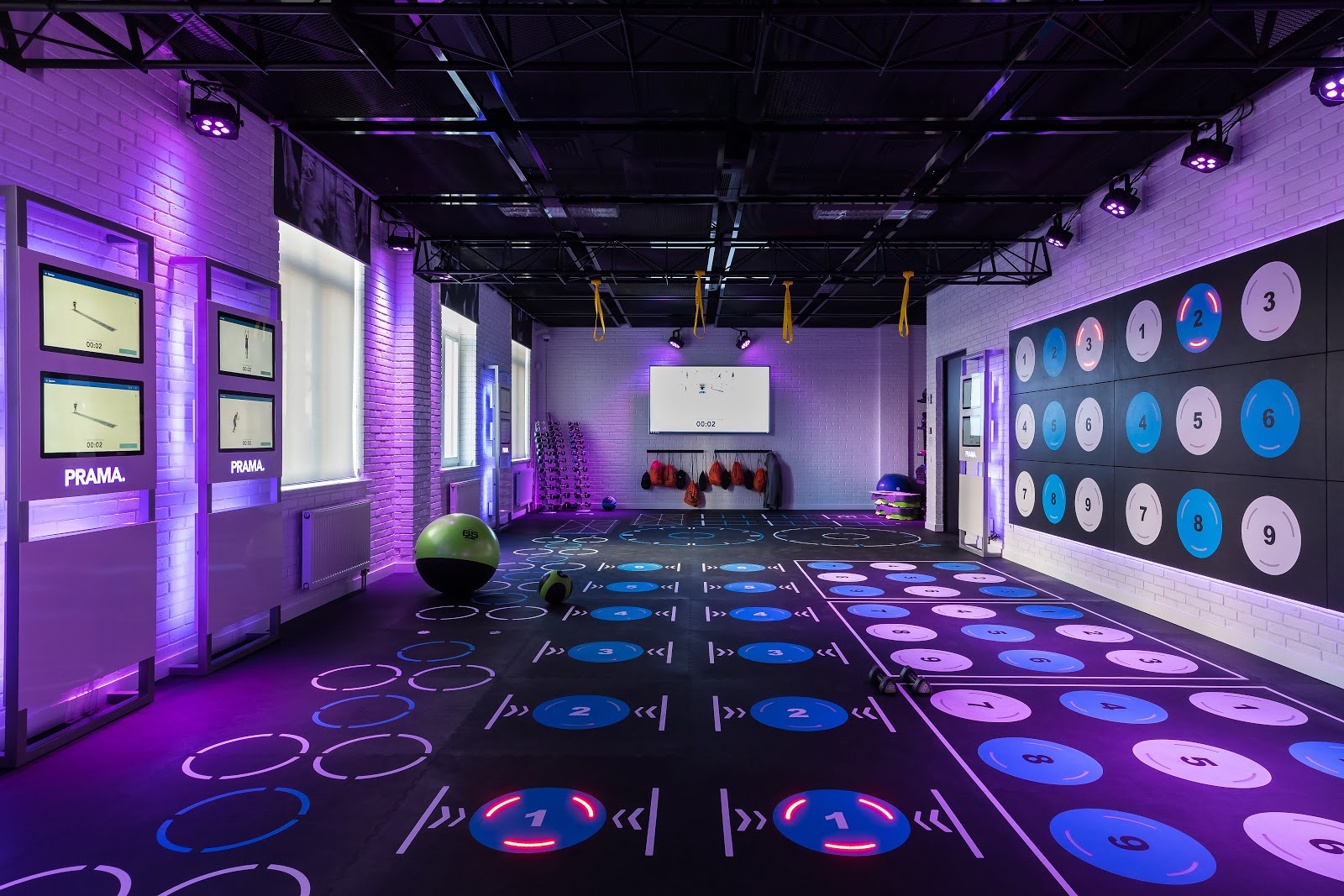

On the fourth floor of the office there is a lounge area, the equipment of which allows holding events of all formats. From solemn awards to corporate holidays. And from here a beautiful view of the city.
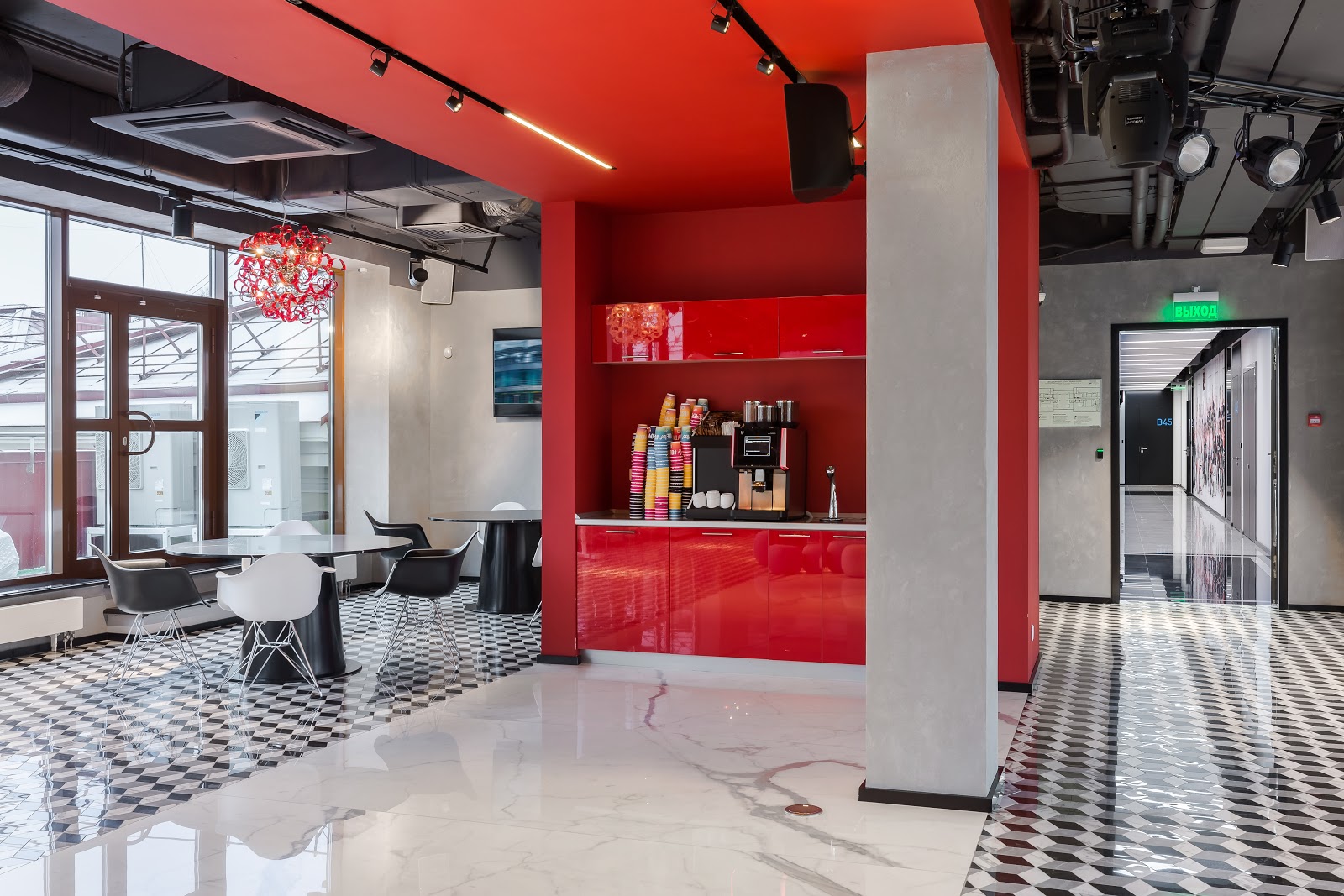
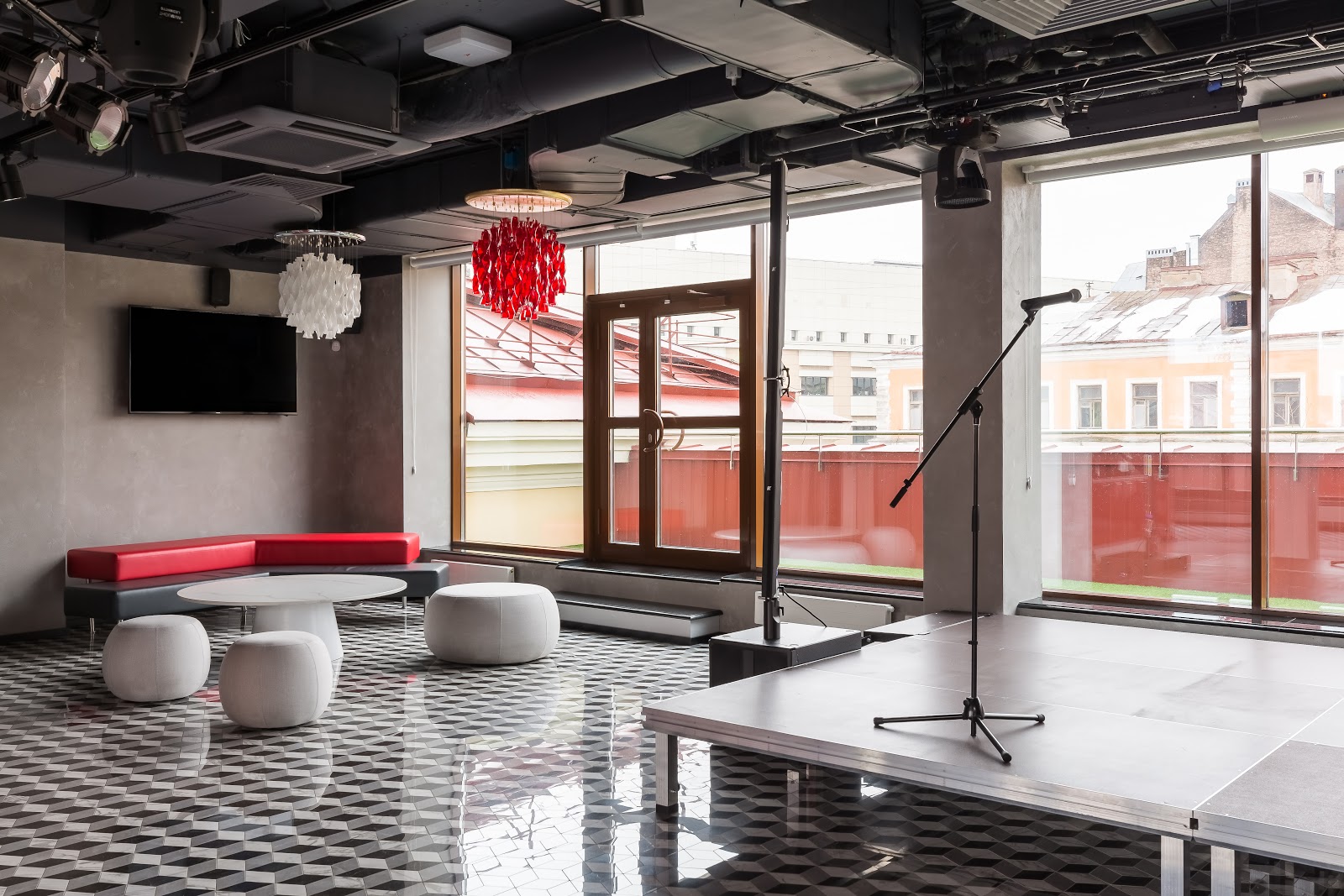
When leaving the office, it is impossible not to notice the racing car, which visited the legendary world tracks, even at Le Mans, and the information panel. A real-time multimedia monitor displays useful information: traffic jams, the cost of a barrel of oil, weather, etc., as well as up-to-date information about the company's business and products.
